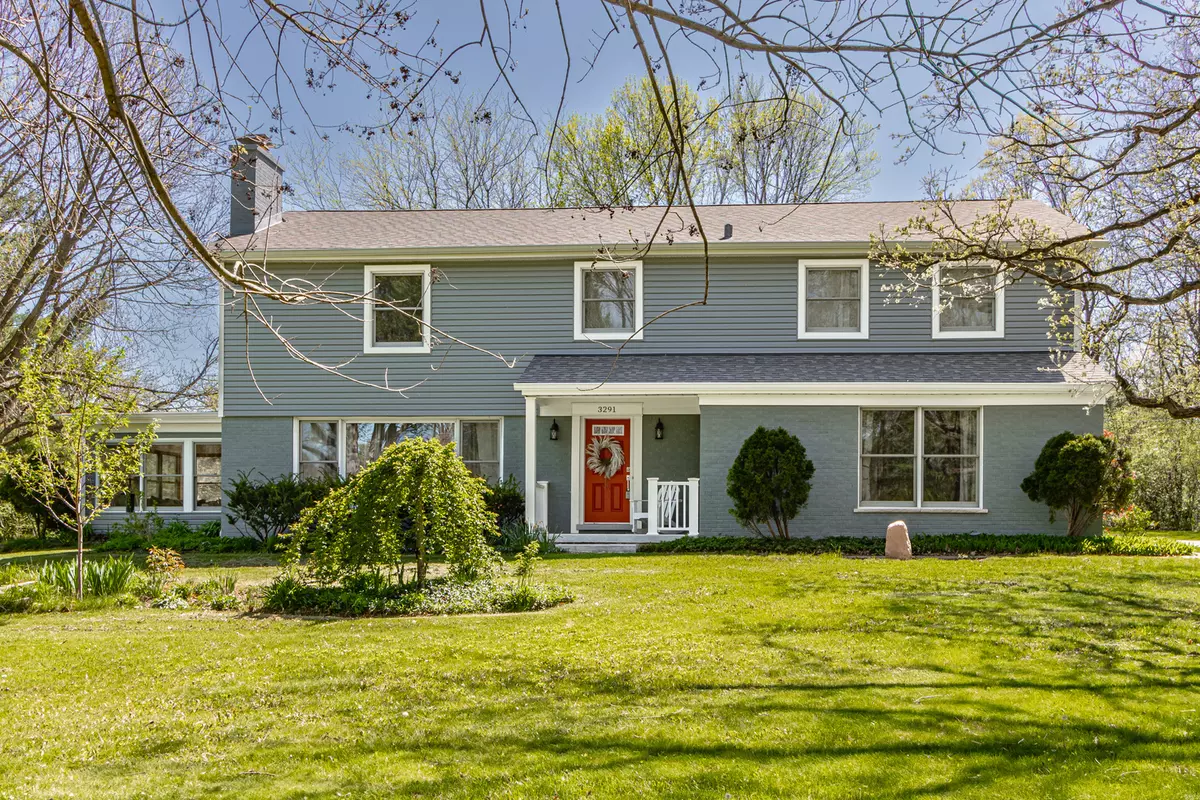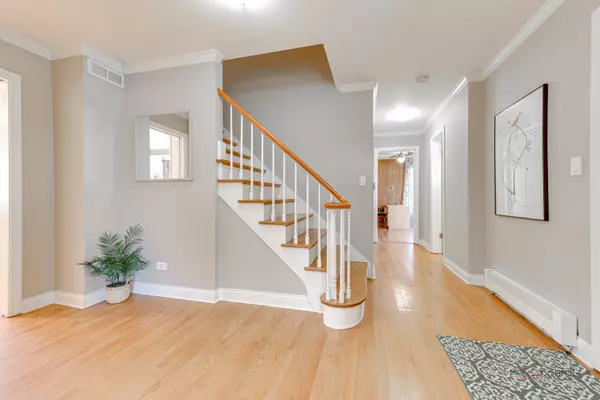$675,000
$649,999
3.8%For more information regarding the value of a property, please contact us for a free consultation.
5 Beds
2.5 Baths
2,796 SqFt
SOLD DATE : 06/14/2024
Key Details
Sold Price $675,000
Property Type Single Family Home
Sub Type Detached Single
Listing Status Sold
Purchase Type For Sale
Square Footage 2,796 sqft
Price per Sqft $241
Subdivision Mardan
MLS Listing ID 12045347
Sold Date 06/14/24
Bedrooms 5
Full Baths 2
Half Baths 1
Year Built 1957
Annual Tax Amount $13,933
Tax Year 2022
Lot Size 0.858 Acres
Lot Dimensions 180X210X180X210
Property Description
Welcome to this inviting 5-bedroom, 2.1-bathroom home nestled on a .85 acre lot in the highly sought-after Stevenson school district. As you enter, a welcoming foyer greets you, setting the stage for the comfort and warmth found throughout the home. To the left of the foyer is a cozy living room adorned with a fireplace, creating a perfect ambiance for relaxation or gathering with loved ones. Adjacent to the living room is a separate dining room, offering access to the family room/sunroom, providing additional living space flooded with natural light. The spacious kitchen is a chef's delight, boasting brand new quartz countertops, all stainless steel appliances, and convenient exterior access, perfect for outdoor dining or entertaining. Completing the main level is an office for added functionality, along with a convenient half bathroom and ample closet space for storage. Upstairs, the second level features a tranquil primary bedroom suite with plenty of closet space for storage, a versatile sitting room/nursery/additional bedroom, and a renovated bathroom offering luxurious amenities including a soaking tub, separate shower, and double vanity. Three roomy bedrooms, a laundry room, an updated bathroom and additional closet space complete the second level, ensuring comfort and convenience for the entire family. The basement level offers additional living space with a recreation room, a workshop for DIY projects or hobbies, and ample storage space to keep belongings organized. With its desirable location in the Stevenson school district and its abundance of living space and amenities, this home offers the perfect blend of comfort, convenience, and functionality for modern family living.
Location
State IL
County Lake
Area Hawthorn Woods / Lake Zurich / Kildeer / Long Grove
Rooms
Basement Partial
Interior
Interior Features Hardwood Floors, Second Floor Laundry, Walk-In Closet(s), Dining Combo
Heating Natural Gas, Forced Air, Radiant
Cooling Central Air
Fireplaces Number 1
Fireplaces Type Gas Log, Gas Starter
Equipment Humidifier, Water-Softener Owned, CO Detectors, Ceiling Fan(s), Sump Pump
Fireplace Y
Appliance Range, Microwave, Dishwasher, Refrigerator, Washer, Dryer, Disposal, Stainless Steel Appliance(s)
Laundry Sink
Exterior
Exterior Feature Patio
Garage Attached
Garage Spaces 2.0
Roof Type Asphalt
Building
Lot Description Landscaped, Mature Trees
Sewer Septic-Private
Water Private Well
New Construction false
Schools
Elementary Schools Kildeer Countryside Elementary S
Middle Schools Woodlawn Middle School
High Schools Adlai E Stevenson High School
School District 96 , 96, 125
Others
HOA Fee Include None
Ownership Fee Simple
Special Listing Condition None
Read Less Info
Want to know what your home might be worth? Contact us for a FREE valuation!

Our team is ready to help you sell your home for the highest possible price ASAP

© 2024 Listings courtesy of MRED as distributed by MLS GRID. All Rights Reserved.
Bought with Tricia Hart • L.W. Reedy Real Estate

"My job is to find and attract mastery-based agents to the office, protect the culture, and make sure everyone is happy! "







