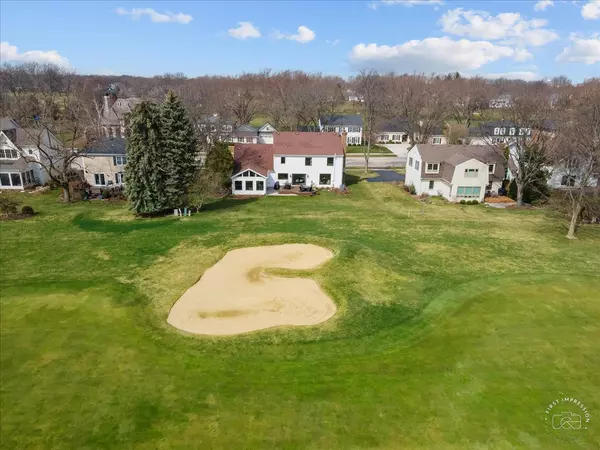$1,175,000
$1,275,000
7.8%For more information regarding the value of a property, please contact us for a free consultation.
4 Beds
3 Baths
3,510 SqFt
SOLD DATE : 06/10/2024
Key Details
Sold Price $1,175,000
Property Type Single Family Home
Sub Type Detached Single
Listing Status Sold
Purchase Type For Sale
Square Footage 3,510 sqft
Price per Sqft $334
Subdivision Cress Creek
MLS Listing ID 12011784
Sold Date 06/10/24
Style Traditional
Bedrooms 4
Full Baths 3
Year Built 1972
Annual Tax Amount $12,945
Tax Year 2022
Lot Dimensions 90X143
Property Description
This looks and has the feel of a new home! Cress Creek on the golf course with a southern exposure. Totally redone down to the studs, expanded, reimagined, and expertly remodeled in 2021 for these owners by Frederickson Builders, known for their expertise, reputation for high-end finishes & creative styling. Expanded and opened up to just over 3500 FT above grade, the execution was flawless and the result is exciting! Plantation shutters in the front of the home add to the curb appeal. Walls of windows along the back of the home overlook the 15th fairway. The dining room has a custom accent wall and black-trimmed glass pocket doors that open to the family room. You will love natural hardwood floors added to both levels with a contemporary matt commercial-grade finish. The kitchen-to-family room "open design" is breathtaking and a closer examination of the kitchen detail is stunning. Custom white cabinetry blends seamlessly with walnut cabinetry on the island and coffee bar. Note the amazing amount of quartz counter space & honed granite on the island. Metallic white GE Cafe upgraded appliances are a perfect complimentary feature to the clean lines of the kitchen design. A vaulted sunroom off of the kitchen can serve as a second family room, media area, or conversation area. A bonus room next to the sunroom can be a 5th bedroom, as a beautiful full bath was added to the main floor. The laundry/mudroom/pantry area is conveniently located from the kitchen. The rebuilt staircase leads to the 2nd floor and 4 bedrooms. The primary bedroom is spacious and comfortable. Note the large customized walk-in closet and storage room beyond. The primary bath is luxurious and so well designed: 6' double shower, twin vanities and water closet. Bedroom 2 has its own access to the new family bath. BRS 2 and 3 have walk-in closets, BR4 has a double closet. All bedrooms have beautiful hardwood floors, custom blinds or shutters and high-end ceiling fans w/lights. The basement offers some versatile finished space... utilize as a rec room, play space, media rm, or game area. Plenty of unfinished as well. Outdoor entertaining is a breeze with a new Trex deck and grilling patio. A sunny southern exposure and endless fairway views are yours to enjoy. New landscaping with colorful plantings throughout the yard. This one is a jewel of a property! A list of upgrades is in the additional info section of the MLS.
Location
State IL
County Dupage
Area Naperville
Rooms
Basement Partial
Interior
Interior Features Hardwood Floors, First Floor Laundry, First Floor Full Bath, Built-in Features, Walk-In Closet(s), Open Floorplan, Drapes/Blinds, Separate Dining Room
Heating Natural Gas, Forced Air
Cooling Central Air
Fireplaces Number 1
Fireplaces Type Gas Log, Gas Starter
Equipment Humidifier, TV-Cable, CO Detectors, Ceiling Fan(s), Sump Pump, Radon Mitigation System
Fireplace Y
Appliance Double Oven, Microwave, Dishwasher, High End Refrigerator, Washer, Dryer, Disposal, Range Hood, Gas Cooktop
Laundry In Unit
Exterior
Exterior Feature Deck, Patio, Storms/Screens
Garage Attached
Garage Spaces 2.5
Community Features Park
Waterfront false
Roof Type Asphalt
Building
Lot Description Golf Course Lot, Landscaped, Wooded, Views
Sewer Public Sewer
Water Lake Michigan
New Construction false
Schools
Elementary Schools Mill Street Elementary School
Middle Schools Jefferson Junior High School
High Schools Naperville North High School
School District 203 , 203, 203
Others
HOA Fee Include None
Ownership Fee Simple
Special Listing Condition None
Read Less Info
Want to know what your home might be worth? Contact us for a FREE valuation!

Our team is ready to help you sell your home for the highest possible price ASAP

© 2024 Listings courtesy of MRED as distributed by MLS GRID. All Rights Reserved.
Bought with Katie Minott • @properties Christie's International Real Estate

"My job is to find and attract mastery-based agents to the office, protect the culture, and make sure everyone is happy! "







