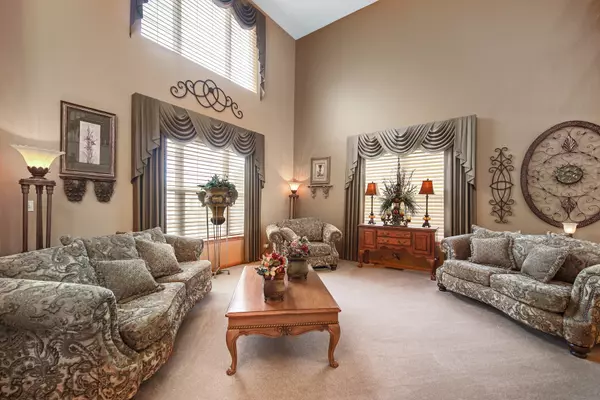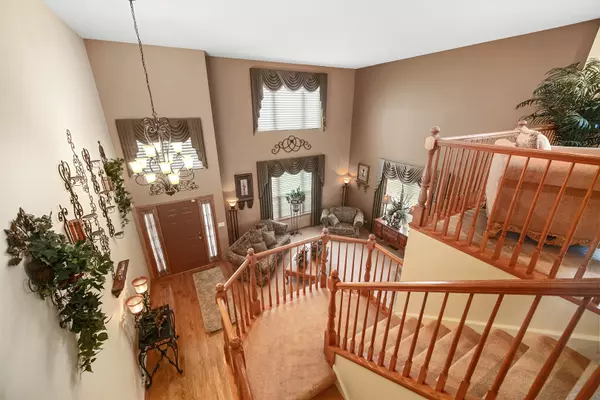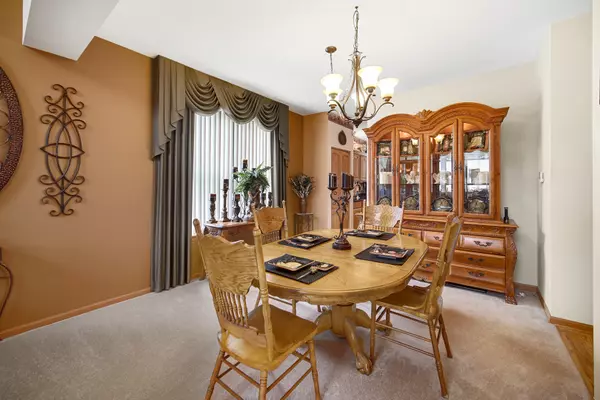$475,000
$469,000
1.3%For more information regarding the value of a property, please contact us for a free consultation.
4 Beds
3.5 Baths
3,259 SqFt
SOLD DATE : 06/06/2024
Key Details
Sold Price $475,000
Property Type Single Family Home
Sub Type Detached Single
Listing Status Sold
Purchase Type For Sale
Square Footage 3,259 sqft
Price per Sqft $145
Subdivision River Ridge
MLS Listing ID 12017470
Sold Date 06/06/24
Bedrooms 4
Full Baths 3
Half Baths 1
Year Built 2004
Annual Tax Amount $10,822
Tax Year 2022
Lot Size 8,058 Sqft
Lot Dimensions 56X121X55X128
Property Description
Located in South Elgin's River Ridge subdivision within the acclaimed 303 School District, this detached single-family home offers luxurious living with 3+1 basement bedrooms, 3.5 baths, and a grand total of 4,459 sq ft of living space including a generously finished basement. The home features a dramatic two-story entry and living room, a first-floor office for productivity, and a laundry/mudroom for convenience. The heart of the home, a gourmet eat-in kitchen, boasts granite countertops, an island, ample storage with a pantry, and stainless steel appliances, perfect for culinary creations. Exceptionally maintained with a new HVAC system and hardwood floors in key areas, this property offers a separate dining room, sizable bedrooms, and a master suite with a spa-like bath for ultimate relaxation. Privacy is ensured by beautiful mature landscaping and fencing, making it an ideal haven for hosting gatherings. Additional highlights include a vast loft overlooking the living area and abundant storage throughout, all set on a peaceful street, promising a blend of comfort and elegance.
Location
State IL
County Kane
Area South Elgin
Rooms
Basement Full
Interior
Interior Features Vaulted/Cathedral Ceilings, Hardwood Floors, Walk-In Closet(s), Granite Counters, Pantry
Heating Natural Gas
Cooling Central Air
Fireplaces Number 1
Fireplaces Type Gas Log
Equipment Humidifier, Ceiling Fan(s), Sump Pump, Backup Sump Pump;, Water Heater-Gas
Fireplace Y
Appliance Range, Microwave, Dishwasher, Refrigerator, Washer, Dryer, Disposal, Stainless Steel Appliance(s)
Laundry Gas Dryer Hookup
Exterior
Exterior Feature Patio
Parking Features Attached
Garage Spaces 2.0
Community Features Park, Curbs, Sidewalks, Street Lights, Street Paved
Roof Type Asphalt
Building
Lot Description Fenced Yard, Landscaped, Mature Trees
Sewer Public Sewer
Water Public
New Construction false
Schools
Elementary Schools Anderson Elementary School
Middle Schools Wredling Middle School
High Schools St Charles North High School
School District 303 , 303, 303
Others
HOA Fee Include None
Ownership Fee Simple
Special Listing Condition None
Read Less Info
Want to know what your home might be worth? Contact us for a FREE valuation!

Our team is ready to help you sell your home for the highest possible price ASAP

© 2024 Listings courtesy of MRED as distributed by MLS GRID. All Rights Reserved.
Bought with Emily Kaczmarek • Compass

"My job is to find and attract mastery-based agents to the office, protect the culture, and make sure everyone is happy! "







