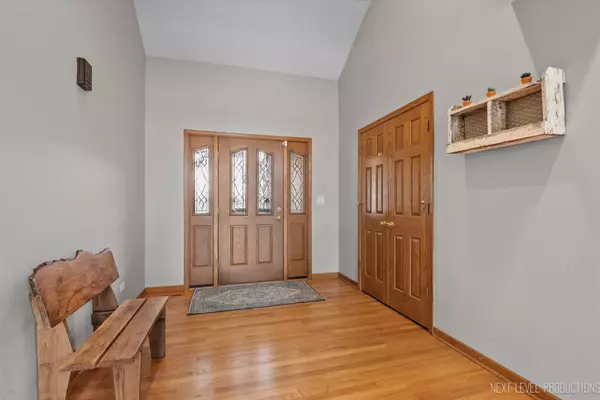$555,000
$559,000
0.7%For more information regarding the value of a property, please contact us for a free consultation.
5 Beds
3 Baths
2,225 SqFt
SOLD DATE : 06/07/2024
Key Details
Sold Price $555,000
Property Type Single Family Home
Sub Type Detached Single
Listing Status Sold
Purchase Type For Sale
Square Footage 2,225 sqft
Price per Sqft $249
Subdivision Burlington Hills
MLS Listing ID 12003337
Sold Date 06/07/24
Style Ranch
Bedrooms 5
Full Baths 3
Year Built 1995
Annual Tax Amount $10,903
Tax Year 2022
Lot Size 2.680 Acres
Lot Dimensions 153X648X185X652
Property Description
Incredible property with a beautiful 1 story 5 bedroom 3 bath ranch ready for the most discriminating buyer. As you enter the home you will be greeted by a large vaulted foyer and huge vaulted great room with fireplace and lots of windows plus hardwood floors. The kitchen is equipped with newer appliances skylight and eat in area. On the first floor is master bedroom with its own bath and two large bedrooms and bath. A large 3 seasoned porch with views of the massive backyard and a patio. Concrete drive, new roof 2019, new siding 2019, Windows Low E argon gas energy efficient, 6 panel solid oak doors, fruit trees, potting shed, bee hive, chicken coop and a butterfly pollinator pocket certified by the the U of I. Energy efficient furnace (2018) and appliances. 36x21 foot 3 car garage with 9' doors leads to first floor laundry room. 301 Schools. Basement is finished with two more bedrooms (one could be an office), a craft/yoga room, large full bath with beautiful Italian tile, a media area, game area and still lots of storage. This is a must see you will love it!
Location
State IL
County Kane
Area Hampshire / Pingree Grove
Rooms
Basement Full
Interior
Interior Features Vaulted/Cathedral Ceilings, Skylight(s), Hardwood Floors, Wood Laminate Floors, First Floor Bedroom, First Floor Laundry, Open Floorplan, Some Carpeting, Some Wood Floors
Heating Natural Gas, Forced Air
Cooling Central Air
Fireplaces Number 1
Fireplaces Type Wood Burning
Equipment Humidifier, Water-Softener Owned, Security System, CO Detectors, Ceiling Fan(s), Sump Pump, Radon Mitigation System
Fireplace Y
Appliance Range, Microwave, Dishwasher, Refrigerator, Washer, Dryer, Stainless Steel Appliance(s), Water Softener Owned
Exterior
Exterior Feature Patio, Porch, Stamped Concrete Patio
Garage Attached
Garage Spaces 3.5
Community Features Street Paved
Waterfront false
Roof Type Asphalt
Building
Sewer Septic-Private
Water Private Well
New Construction false
Schools
School District 301 , 301, 301
Others
HOA Fee Include None
Ownership Fee Simple
Special Listing Condition None
Read Less Info
Want to know what your home might be worth? Contact us for a FREE valuation!

Our team is ready to help you sell your home for the highest possible price ASAP

© 2024 Listings courtesy of MRED as distributed by MLS GRID. All Rights Reserved.
Bought with Amy Recchia • Compass

"My job is to find and attract mastery-based agents to the office, protect the culture, and make sure everyone is happy! "







