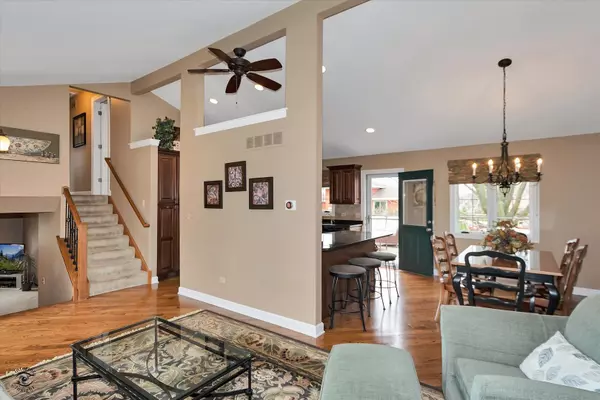$400,000
$350,000
14.3%For more information regarding the value of a property, please contact us for a free consultation.
4 Beds
2 Baths
2,051 SqFt
SOLD DATE : 06/06/2024
Key Details
Sold Price $400,000
Property Type Single Family Home
Sub Type Detached Single
Listing Status Sold
Purchase Type For Sale
Square Footage 2,051 sqft
Price per Sqft $195
Subdivision Regency Point
MLS Listing ID 12017781
Sold Date 06/06/24
Style Tri-Level
Bedrooms 4
Full Baths 2
Year Built 1991
Annual Tax Amount $8,030
Tax Year 2022
Lot Dimensions 79 X 122 X 83 X 122
Property Description
Multiple offers received. Asking for highest and best by Saturday, April 13th at 5:00. No escalation clauses please. Beautiful and extremely well maintained home in Regency Point Subdivision! Spacious living room with an abundance of natural light, hardwood floors and vaulted ceiling. The flow, vaulted ceilings and hardwood floors continue into the dining room, kitchen and door to the awesome deck. Lovely kitchen with cherry cabinets, granite countertops, backsplash, pantry, reverse osmosis system and stainless steel appliances. Large primary bedroom with shared primary bath, recently remodeled with dual vanity. Nice closet space in all the bedrooms. Lower level family room with English windows and recessed lighting is a great space for entertaining or a childrens hangout area. Fourth bedroom can also be used as a home office, gym or whatever fits your needs. Lower level full bath with laundry. Exterior is Hardie Board Plank Siding and brick. Attached two car garage finished off with drywall. Very clean crawl space for extra storage. Minutes to I 355, Schools, Shopping and Restaurants!
Location
State IL
County Will
Area Homer / Lockport
Rooms
Basement None
Interior
Interior Features Vaulted/Cathedral Ceilings, Hardwood Floors
Heating Natural Gas, Forced Air
Cooling Central Air
Equipment CO Detectors, Ceiling Fan(s), Sump Pump
Fireplace N
Appliance Range, Microwave, Dishwasher, Refrigerator, Washer, Dryer, Stainless Steel Appliance(s), Water Purifier Owned, Water Softener Owned
Laundry Sink
Exterior
Garage Attached
Garage Spaces 2.0
Community Features Curbs, Sidewalks, Street Lights, Street Paved
Roof Type Asphalt
Building
Sewer Public Sewer
Water Public
New Construction false
Schools
Elementary Schools Milne Grove Elementary School
Middle Schools Kelvin Grove Elementary School
High Schools Lockport Township High School
School District 91 , 91, 205
Others
HOA Fee Include None
Ownership Fee Simple
Special Listing Condition None
Read Less Info
Want to know what your home might be worth? Contact us for a FREE valuation!

Our team is ready to help you sell your home for the highest possible price ASAP

© 2024 Listings courtesy of MRED as distributed by MLS GRID. All Rights Reserved.
Bought with Raquel Goggin • Goggin Real Estate LLC

"My job is to find and attract mastery-based agents to the office, protect the culture, and make sure everyone is happy! "







