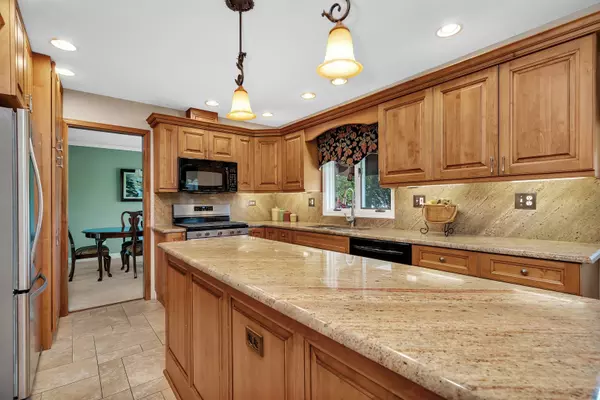$450,000
$423,900
6.2%For more information regarding the value of a property, please contact us for a free consultation.
3 Beds
2.5 Baths
2,048 SqFt
SOLD DATE : 06/06/2024
Key Details
Sold Price $450,000
Property Type Single Family Home
Sub Type Detached Single
Listing Status Sold
Purchase Type For Sale
Square Footage 2,048 sqft
Price per Sqft $219
MLS Listing ID 12049300
Sold Date 06/06/24
Bedrooms 3
Full Baths 2
Half Baths 1
Year Built 1976
Annual Tax Amount $6,416
Tax Year 2022
Lot Size 1.890 Acres
Lot Dimensions 165.33X499.15X170.31X499.24
Property Description
MULTIPLE OFFERS RECEIVED. Nestled on a serene 1.89-acre parcel of land in a picturesque rural setting, this meticulously maintained two-story home with basement & attached 2.5 car garage exudes warmth & comfort. Boasting a single owner who has cherished & cared for it, this residence epitomizes pride of ownership. Upon entering the foyer, you're greeted by an inviting ambiance that sets the tone for the rest of the home. The main level seamlessly flows from one beautifully appointed space to another. The large living room features an oversized bank of Andersen Windows that floods the space with natural light. Adjacent to the living room, the dining room provides direct access to a composite deck & pergola, perfect for enjoying al fresco meals or simply basking in the tranquility of the expansive backyard. The heart of the home lies in the well-appointed kitchen, where custom cabinetry and granite countertops effortlessly blend style and practicality. A generous island with ample seating & eating space serves as the focal point, appliances include a gas range, stainless steel refrigerator, built-in microwave, & dishwasher. A thoughtful touch of a window above the sink offers picturesque views of the surrounding landscape. The kitchen seamlessly transitions into the cozy family room, where a masonry wood-burning fireplace with a gas start beckons you to unwind and relax. Additional windows overlook the sprawling backyard, creating a serene backdrop for everyday living. A convenient half bath completes the main level, ensuring both comfort and convenience for residents & guests alike. Ascending the staircase to the second level reveals a retreat in the form of the master bedroom. This space boasts a walk-in closet & full bath, featuring a custom vanity with quartz countertop & a step-in fully tiled shower. Two additional bedrooms on this level offer ample space for family or guests, while another full bath, also adorned with custom vanity & fully tiled shower, caters to their comfort. A hidden gem awaits in the attic space, offering the potential to expand and customize with an additional 500 square feet of living space to suit your needs & preferences. Outside, the manicured grounds showcase professional landscaping, adding to the home's curb appeal & creating a serene outdoor oasis for relaxation and recreation. This one-owner home on just shy of 2 acres presents a rare opportunity to own a meticulously kept residence in a tranquil rural setting, where every detail has been thoughtfully curated for comfort, style, & lasting enjoyment. Saratoga School District (Morris) & Minooka HS. Call today to schedule your private tour, make this house your new home and start making memories this summer!
Location
State IL
County Grundy
Area Morris
Rooms
Basement Partial
Interior
Interior Features Hardwood Floors, Solar Tubes/Light Tubes, First Floor Laundry, Walk-In Closet(s), Drapes/Blinds, Separate Dining Room
Heating Natural Gas, Forced Air
Cooling Central Air
Fireplaces Number 1
Fireplaces Type Wood Burning, Gas Starter
Equipment Water-Softener Owned, Fan-Whole House, Sump Pump, Water Heater-Gas
Fireplace Y
Appliance Range, Microwave, Dishwasher, Refrigerator
Laundry In Kitchen, Laundry Chute
Exterior
Exterior Feature Deck, Storms/Screens
Garage Attached
Garage Spaces 2.5
Roof Type Asphalt
Building
Lot Description Backs to Trees/Woods
Sewer Septic-Private
Water Private Well
New Construction false
Schools
Elementary Schools Saratoga Elementary School
Middle Schools Saratoga Elementary School
High Schools Minooka Community High School
School District 60C , 60C, 111
Others
HOA Fee Include None
Ownership Fee Simple
Special Listing Condition None
Read Less Info
Want to know what your home might be worth? Contact us for a FREE valuation!

Our team is ready to help you sell your home for the highest possible price ASAP

© 2024 Listings courtesy of MRED as distributed by MLS GRID. All Rights Reserved.
Bought with Toni Graf • Realty Representatives Inc

"My job is to find and attract mastery-based agents to the office, protect the culture, and make sure everyone is happy! "







