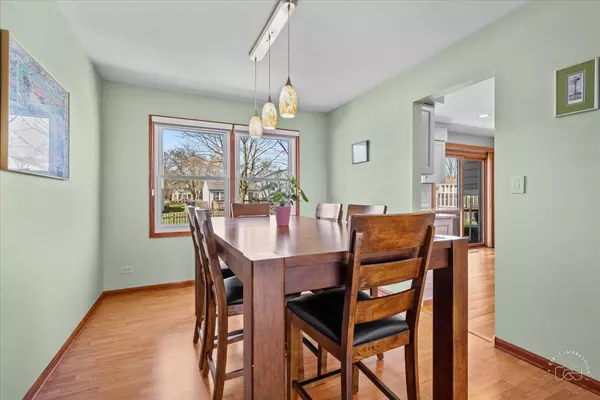$441,000
$415,000
6.3%For more information regarding the value of a property, please contact us for a free consultation.
4 Beds
2 Baths
2,001 SqFt
SOLD DATE : 06/03/2024
Key Details
Sold Price $441,000
Property Type Single Family Home
Sub Type Detached Single
Listing Status Sold
Purchase Type For Sale
Square Footage 2,001 sqft
Price per Sqft $220
Subdivision Old Farm
MLS Listing ID 11983946
Sold Date 06/03/24
Style Traditional
Bedrooms 4
Full Baths 2
Year Built 1981
Annual Tax Amount $7,189
Tax Year 2022
Lot Size 8,712 Sqft
Lot Dimensions 130X67
Property Description
Prepare to be "wow-ed" when you step into this move-in ready quad-level home in Old Farm subdivision! With the gorgeous addition to the living room, presenting with vaulted ceiling, skylights and a Palladian window, you will be amazed at the living space and natural light that make this the perfect home! Wood laminate floors throughout main floor and family room. Recent kitchen remodel (2021) includes quartz countertops, SS appliances, soft close cabinets, and subway tile backsplash. Take a few steps down to the cozy family room with stone wall featuring the wood burning fireplace and plenty of space for everyone to gather! Just around the corner is the laundry, a full bath and a bedroom with spacious closet space. Upstairs you'll love the primary bedroom with 2 closets and a shared fully remodeled bathroom (2016). Bedroom #3 and #4 also present with large closets, and would also make great office space! You will love the basement area for storage, workout equipment, your extra freezer, work bench & craft space, recreation area, you name it! Fenced-in backyard features new paver patio (2022) and an above-ground pool with brand-new liner, ladder and filter - ready to go for the hot summer days! Ideal location with Springbrook Forest Preserve right around the corner, shopping near-by and easy access to the tollway. Come take a look, you won't want to leave!
Location
State IL
County Dupage
Area Naperville
Rooms
Basement Full
Interior
Interior Features Vaulted/Cathedral Ceilings, Skylight(s), Wood Laminate Floors
Heating Natural Gas
Cooling Central Air
Fireplaces Number 1
Fireplaces Type Wood Burning
Equipment Humidifier, Ceiling Fan(s), Sump Pump
Fireplace Y
Appliance Range, Microwave, Dishwasher, Refrigerator, Washer, Dryer, Disposal
Exterior
Exterior Feature Brick Paver Patio, Above Ground Pool, Storms/Screens
Garage Attached
Garage Spaces 2.0
Community Features Park, Curbs, Sidewalks, Street Lights, Street Paved
Waterfront false
Roof Type Asphalt
Building
Lot Description Fenced Yard
Sewer Public Sewer
Water Lake Michigan
New Construction false
Schools
Elementary Schools Clow Elementary School
Middle Schools Gregory Middle School
High Schools Neuqua Valley High School
School District 204 , 204, 204
Others
HOA Fee Include None
Ownership Fee Simple
Special Listing Condition None
Read Less Info
Want to know what your home might be worth? Contact us for a FREE valuation!

Our team is ready to help you sell your home for the highest possible price ASAP

© 2024 Listings courtesy of MRED as distributed by MLS GRID. All Rights Reserved.
Bought with Lauren Chapleau • Compass

"My job is to find and attract mastery-based agents to the office, protect the culture, and make sure everyone is happy! "







