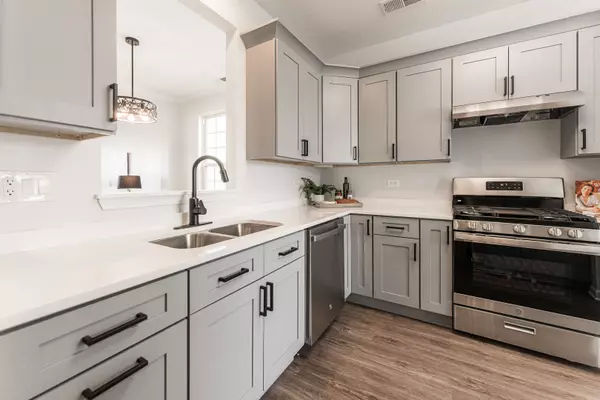$375,000
$374,900
For more information regarding the value of a property, please contact us for a free consultation.
2 Beds
2 Baths
1,425 SqFt
SOLD DATE : 05/31/2024
Key Details
Sold Price $375,000
Property Type Single Family Home
Sub Type Detached Single
Listing Status Sold
Purchase Type For Sale
Square Footage 1,425 sqft
Price per Sqft $263
Subdivision Edgewater By Del Webb
MLS Listing ID 12008394
Sold Date 05/31/24
Style Ranch
Bedrooms 2
Full Baths 2
HOA Fees $255/mo
Year Built 2006
Annual Tax Amount $5,123
Tax Year 2022
Lot Size 4,782 Sqft
Lot Dimensions 108X45
Property Description
The buyers canceled the contract prior to the inspection due to marital status. *FULLY REHABBED HOME* IS NOW AVAILABLE AT EDGEWATER BY DEL WEBB, THE VERY POPULAR OVER 55 ACTIVE ADULT GATED COMMUNITY. 9'FOOT CEILINGS IN THIS BEAUTIFUL SUN-FILLED MONROE MODEL WITH *NEW EVERYTHING!* NEW KITCHEN CABINETS, SS APPLIANCES, COUNTERTOPS, TILED BATHROOMS, LUXURY VINYL FLOORING, BLACK MATTE FIXTURES, CROWN MOLDING, TODAY'S MOST POPULAR PAINT COLORS AND SO MUCH MORE! THE INCREDIBLE FLOORPLAN FEATURES A LARGE LIVING AND DINING ROOM THAT YOU WILL ENJOY ENTERTAINING. SLIDERS OFF LIVING ROOM TO PATIO. MASTER BEDROOM SUITE WITH ENORMOUS WALK-IN CLOSET. MASTER BATH WITH WALK-IN SHOWER, COMFORT HEIGHT DOUBLE VANITY. GENEROUS SIZE SECOND BEDROOM AND GUEST BATH WITH SHOWER/TUB. LAUNDRY ROOM AND GARAGE WITH PLENTY OF STORAGE. THE CREEKSIDE LODGE OFFERS MANY ACTIVITIES, INDOOR/OUTDOOR POOL, PICKLEBALL & TENNIS COURTS, FITNESS CENTER, AND MORE.
Location
State IL
County Kane
Area Elgin
Rooms
Basement None
Interior
Interior Features Wood Laminate Floors, First Floor Bedroom, First Floor Laundry, First Floor Full Bath, Walk-In Closet(s), Ceiling - 9 Foot, Open Floorplan
Heating Natural Gas, Steam
Cooling Central Air
Fireplace N
Appliance Range, Dishwasher, Refrigerator, Disposal, Stainless Steel Appliance(s), Range Hood, ENERGY STAR Qualified Appliances, Gas Oven
Laundry Gas Dryer Hookup, In Unit, Sink
Exterior
Exterior Feature Patio
Parking Features Attached
Garage Spaces 2.0
Community Features Clubhouse, Pool, Tennis Court(s), Lake, Curbs, Gated, Sidewalks, Street Lights, Street Paved
Roof Type Asphalt
Building
Sewer Public Sewer
Water Public
New Construction false
Schools
Elementary Schools Otter Creek Elementary School
Middle Schools Abbott Middle School
High Schools South Elgin High School
School District 46 , 46, 46
Others
HOA Fee Include Insurance,Security,Clubhouse,Exercise Facilities,Pool,Lawn Care,Snow Removal
Ownership Fee Simple w/ HO Assn.
Special Listing Condition None
Read Less Info
Want to know what your home might be worth? Contact us for a FREE valuation!

Our team is ready to help you sell your home for the highest possible price ASAP

© 2024 Listings courtesy of MRED as distributed by MLS GRID. All Rights Reserved.
Bought with Gino Metallo • Street Side Realty LLC

"My job is to find and attract mastery-based agents to the office, protect the culture, and make sure everyone is happy! "







