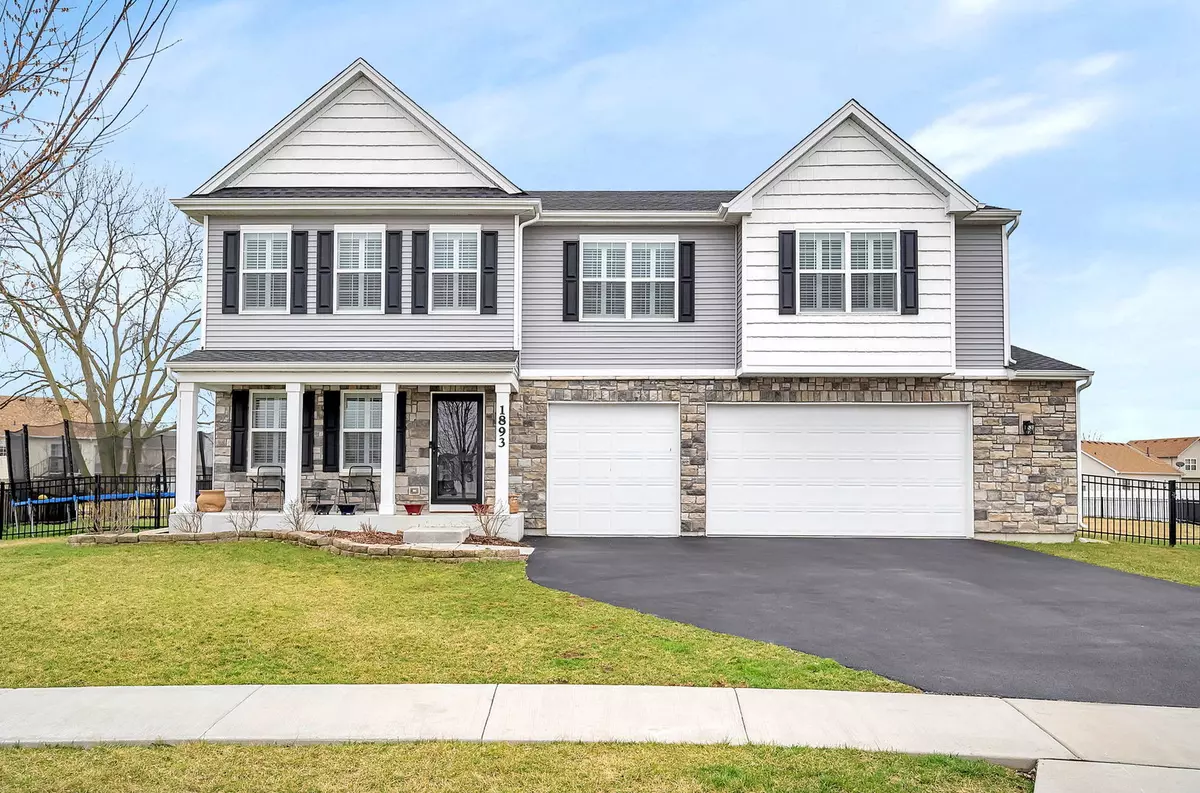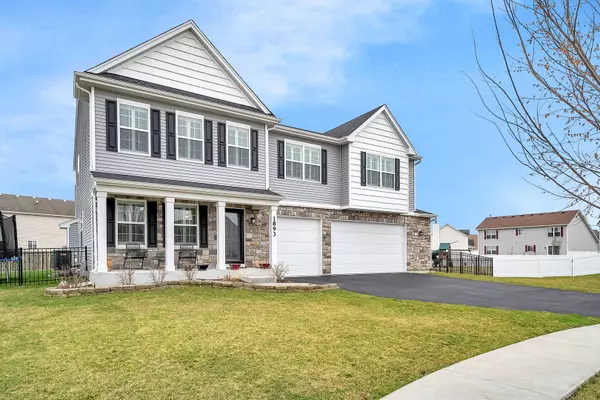$490,000
$525,000
6.7%For more information regarding the value of a property, please contact us for a free consultation.
5 Beds
4 Baths
4,255 SqFt
SOLD DATE : 05/31/2024
Key Details
Sold Price $490,000
Property Type Single Family Home
Sub Type Detached Single
Listing Status Sold
Purchase Type For Sale
Square Footage 4,255 sqft
Price per Sqft $115
MLS Listing ID 12020756
Sold Date 05/31/24
Style Traditional
Bedrooms 5
Full Baths 4
HOA Fees $22/ann
Year Built 2020
Annual Tax Amount $10,278
Tax Year 2022
Lot Dimensions 30X157X57X115X15X158
Property Description
Sellers are sad to leave this remarkable over 4000 square foot home, but it can be yours just in time for Summer. Imagine enjoying your coffee or a good book on the covered front porch. Upgraded hickory floors welcome you as you enter the foyer, and they are all throughout the main floor along with plantation shutters on every window in this home. The spacious first floor includes an office, separate dining room, open concept living room with fireplace, kitchen with island and a breakfast room. The kitchen boasts granite counter tops, all stainless appliances and a pantry closet amongst the plentiful, trendy white cabinets. Main floor bedroom and full bath finish out the main floor. 4 more great big bedrooms can be found upstairs as well as another full bathroom, large laundry room and loft, the perfect extra space to meet any need. Retreat to the beautiful master bedroom with tray ceilings, 2 walk in closets and a master bathroom with soaker tub, stand up shower and double sinks. Looking for even more space? The fully finished basement is a great place to host even the largest of crowds and it includes a family room, recreational area, dry bar, full bathroom and a workout room. Oversized 3 car garage, fenced yard with patio all tucked into a cul-de-sac in a wonderful neighborhood with great schools and so much to offer. Schedule your private viewing today!
Location
State IL
County Grundy
Area Morris
Rooms
Basement Full
Interior
Interior Features Bar-Dry, Hardwood Floors, First Floor Bedroom, Second Floor Laundry, First Floor Full Bath, Walk-In Closet(s), Open Floorplan, Some Carpeting, Some Window Treatment, Granite Counters, Separate Dining Room, Pantry
Heating Natural Gas, Forced Air
Cooling Central Air
Fireplaces Number 1
Fireplaces Type Gas Starter
Equipment Water-Softener Owned, CO Detectors, Ceiling Fan(s), Sump Pump, Backup Sump Pump;, Water Heater-Gas
Fireplace Y
Appliance Double Oven, Microwave, Dishwasher, Refrigerator, Washer, Dryer, Stainless Steel Appliance(s), Cooktop
Laundry Gas Dryer Hookup, In Unit, Sink
Exterior
Exterior Feature Patio, Porch, Storms/Screens
Garage Attached
Garage Spaces 3.0
Community Features Park, Lake, Curbs, Sidewalks, Street Lights, Street Paved
Roof Type Asphalt
Building
Lot Description Cul-De-Sac, Fenced Yard, Sidewalks, Streetlights
Sewer Public Sewer
Water Public
New Construction false
Schools
Elementary Schools Saratoga Elementary School
Middle Schools Saratoga Elementary School
High Schools Morris Community High School
School District 60C , 60C, 101
Others
HOA Fee Include Other
Ownership Fee Simple w/ HO Assn.
Special Listing Condition None
Read Less Info
Want to know what your home might be worth? Contact us for a FREE valuation!

Our team is ready to help you sell your home for the highest possible price ASAP

© 2024 Listings courtesy of MRED as distributed by MLS GRID. All Rights Reserved.
Bought with Rachael Gish • @properties Christie's International Real Estate

"My job is to find and attract mastery-based agents to the office, protect the culture, and make sure everyone is happy! "







