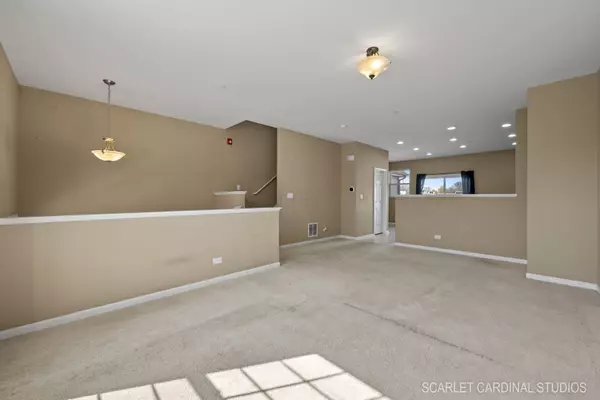$251,000
$235,000
6.8%For more information regarding the value of a property, please contact us for a free consultation.
2 Beds
1.5 Baths
1,525 SqFt
SOLD DATE : 05/30/2024
Key Details
Sold Price $251,000
Property Type Townhouse
Sub Type Townhouse-2 Story,T3-Townhouse 3+ Stories
Listing Status Sold
Purchase Type For Sale
Square Footage 1,525 sqft
Price per Sqft $164
Subdivision Bridgeview Place
MLS Listing ID 12039284
Sold Date 05/30/24
Bedrooms 2
Full Baths 1
Half Baths 1
HOA Fees $228/mo
Rental Info Yes
Year Built 2011
Annual Tax Amount $5,189
Tax Year 2022
Lot Dimensions COMMON
Property Description
BRIDGEVIEW PLACE. Bright and spacious tri-level townhome with 9 foot ceilings on main level. Awesome flexible floorplan - open concept living room/dining room combo or make into one large living space. Kitchen with area for an eat-in dining table and/or build your own island. Large bump-out in kitchen can be for table space/office with desk space or you can add more kitchen cabinets with a coffee bar? Matching black GE Cleansteel appliances and 36"/42" cabinets in kitchen and private balcony off back that is perfect for grilling out. Get smart with the Ecobee thermostat to keep you warm in the winter and cool in the summer. Neutral colors and 6-panel doors throughout. Laundry room conveniently located upstairs on bedroom level. Primary bedroom features walk-in closet and attached shared bath. Bathroom with large vanity and with double sink, deep tub with shower. Lower level can be used for an office, family room or guest room space. Offers a large closet and under-the-stair storage and easy access to attached 2.5 car garage. Great location - close to I-294, Metra, schools, restaurants and shopping. Super-close to the mailbox...just a few steps out the front door to the right! Property being sold AS-IS and waiting for your personal touches. New water heater (2023). Washer & Dryer (2021).
Location
State IL
County Cook
Area Bridgeview
Rooms
Basement Partial
Interior
Interior Features Second Floor Laundry
Heating Natural Gas, Forced Air
Cooling Central Air
Equipment TV-Cable, CO Detectors
Fireplace N
Appliance Range, Microwave, Dishwasher, Refrigerator, Disposal
Exterior
Exterior Feature Balcony, Deck, Storms/Screens
Garage Attached
Garage Spaces 2.0
Waterfront false
Roof Type Asphalt
Building
Lot Description Landscaped
Story 2
Sewer Public Sewer
Water Lake Michigan
New Construction false
Schools
Elementary Schools Dorn Primary Center
Middle Schools H H Conrady Junior High School
High Schools Amos Alonzo Stagg High School
School District 117 , 117, 230
Others
HOA Fee Include Insurance,Exterior Maintenance,Lawn Care,Snow Removal
Ownership Condo
Special Listing Condition None
Pets Description Cats OK, Dogs OK
Read Less Info
Want to know what your home might be worth? Contact us for a FREE valuation!

Our team is ready to help you sell your home for the highest possible price ASAP

© 2024 Listings courtesy of MRED as distributed by MLS GRID. All Rights Reserved.
Bought with Abdalrahman Alwan • HomeSmart Realty Group

"My job is to find and attract mastery-based agents to the office, protect the culture, and make sure everyone is happy! "







