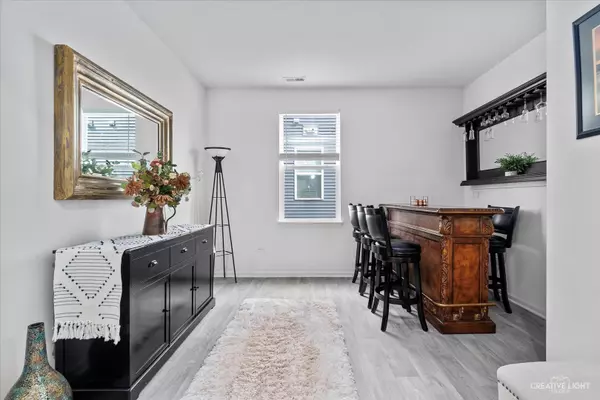$360,000
$365,000
1.4%For more information regarding the value of a property, please contact us for a free consultation.
2 Beds
2 Baths
1,460 SqFt
SOLD DATE : 05/30/2024
Key Details
Sold Price $360,000
Property Type Single Family Home
Sub Type 1/2 Duplex
Listing Status Sold
Purchase Type For Sale
Square Footage 1,460 sqft
Price per Sqft $246
Subdivision Lincoln Valley
MLS Listing ID 12004891
Sold Date 05/30/24
Bedrooms 2
Full Baths 2
HOA Fees $281/mo
Rental Info Yes
Year Built 2021
Annual Tax Amount $6,159
Tax Year 2022
Lot Dimensions 42X63
Property Description
Ready Now! No waiting to build this Open Floor Plan Ranch Duplex! Only 3 years old and better than new with all window treatments, Storm door, Spacious Laundry Rm with Washer & Dryer, All Stainless Steel Appliances, 9ft Ceilings, White Cabinetry Through Out, Huge center island with Breakfast Bar, King size Master bedroom with Double vanity sink, Separate shower has seat and huge walk-in closet, Flex Room can be office or Den, Full 2nd bathroom with Double vanity and tub. 2 Car garage. Smart Features of this home includes: Door Bell, Locks, Thermostat, & Garage Door Opener. Spacious Patio overlooks the green common area. Walk to the Club House, Pool, Exercise Room, Dog Park, Bocce ball court, & Outdoor Fireplace. Rent the Club House for your large parties with full appliance kitchen & huge dining area. Or just sit and enjoy a book in front of the indoor Fireplace. Close to I88, Downtown Batavia, Randall Road Corridor, Geneva Commons, Delnor hospital, Churches, Schools, & Parks. Or Take a Trail Walk across Route 25 to the Red Oak Forest Preserve along the Fox River! Hurry, these Ranch Duplex's Sell Fast!
Location
State IL
County Kane
Area North Aurora
Rooms
Basement None
Interior
Interior Features First Floor Bedroom, First Floor Laundry, First Floor Full Bath, Laundry Hook-Up in Unit, Walk-In Closet(s), Ceiling - 9 Foot, Open Floorplan, Dining Combo, Drapes/Blinds, Some Storm Doors, Some Wall-To-Wall Cp, Pantry
Heating Natural Gas, Forced Air
Cooling Central Air
Fireplace N
Appliance Range, Microwave, Dishwasher, Refrigerator, Washer, Dryer, Disposal, Stainless Steel Appliance(s), Gas Oven
Laundry Gas Dryer Hookup, In Unit
Exterior
Exterior Feature Patio
Garage Attached
Garage Spaces 2.0
Amenities Available Exercise Room, Party Room, Sundeck, Pool, Tennis Court(s), Clubhouse, Patio, Picnic Area, Private Laundry Hkup, Trail(s)
Waterfront false
Roof Type Asphalt
Building
Lot Description Landscaped, Backs to Public GRND
Story 1
Sewer Public Sewer
Water Public
New Construction false
Schools
Elementary Schools Schneider Elementary School
Middle Schools Herget Middle School
High Schools West Aurora High School
School District 129 , 129, 129
Others
HOA Fee Include Insurance,Clubhouse,Exercise Facilities,Pool,Exterior Maintenance,Lawn Care,Snow Removal
Ownership Fee Simple w/ HO Assn.
Special Listing Condition None
Pets Description Cats OK, Dogs OK
Read Less Info
Want to know what your home might be worth? Contact us for a FREE valuation!

Our team is ready to help you sell your home for the highest possible price ASAP

© 2024 Listings courtesy of MRED as distributed by MLS GRID. All Rights Reserved.
Bought with Jennifer Whitney • Berkshire Hathaway HomeServices Chicago

"My job is to find and attract mastery-based agents to the office, protect the culture, and make sure everyone is happy! "







