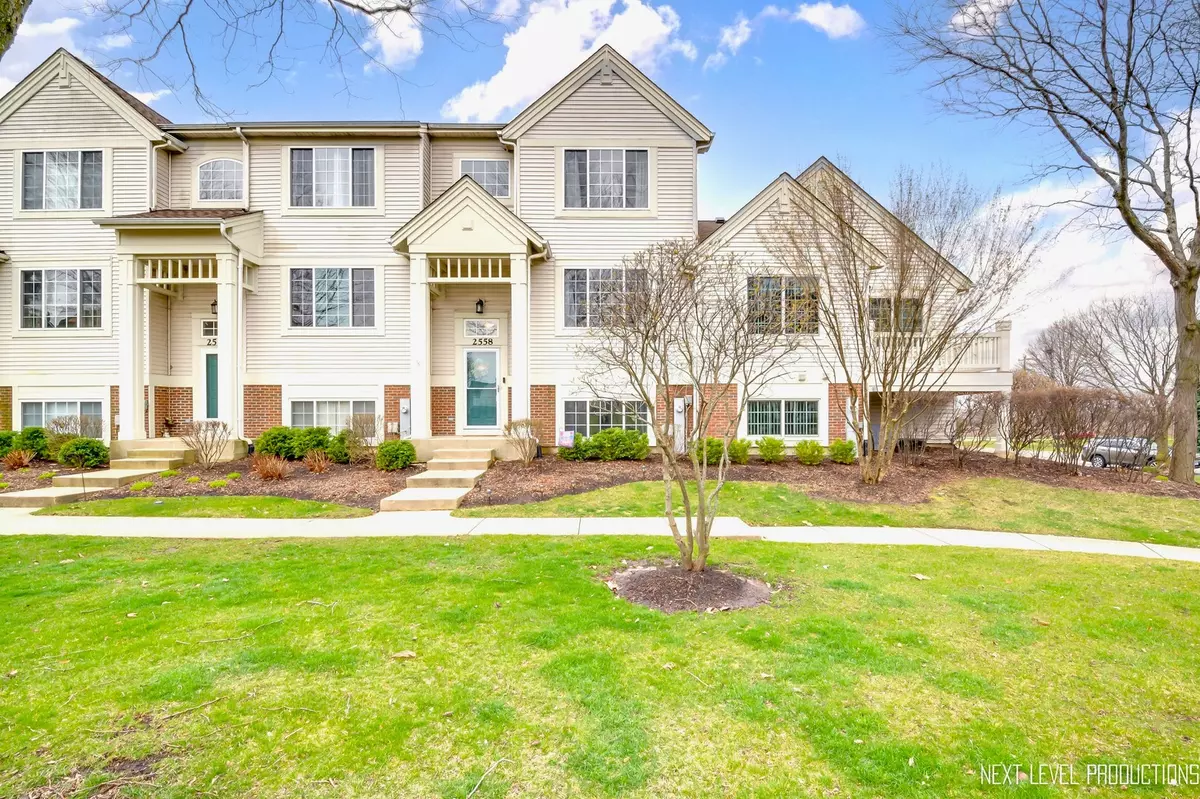$267,400
$264,900
0.9%For more information regarding the value of a property, please contact us for a free consultation.
4 Beds
1.5 Baths
2,037 SqFt
SOLD DATE : 05/29/2024
Key Details
Sold Price $267,400
Property Type Townhouse
Sub Type Townhouse-TriLevel
Listing Status Sold
Purchase Type For Sale
Square Footage 2,037 sqft
Price per Sqft $131
Subdivision Mulberry Grove
MLS Listing ID 12035872
Sold Date 05/29/24
Bedrooms 4
Full Baths 1
Half Baths 1
HOA Fees $327/mo
Year Built 2002
Annual Tax Amount $4,912
Tax Year 2022
Lot Dimensions COMMON
Property Description
Well-maintained tri-level townhome available in desirable Mulberry Grove subdivision! Spacious living room overlooking courtyard with an abundance of natural light, 9' ceilings and decorative fireplace. Kitchen with 42" cherry stained maple cabinetry, engineered hardwood flooring and eat-in area, leads to cozy balcony space. 1st floor laundry, powder room and separate dining room, ideal for entertaining with pass-through to kitchen. 2nd level includes primary bedroom with walk-in closet, 2 additional and decently sized bedrooms, plus full bath, large linen closet and pull-down attic stairs with plenty of extra storage space. 4th bedroom/family room/office in private lower-level space, easy access to attached 2-car garage. Cul-de-sac location, seconds from Mulberry Grove Park, equipped with picnic area for summertime fun! In decent condition, but selling "as-is". FHA approved and rentals are allowed. Newly painted throughout with washer/dryer replaced in '22, HVAC system in '21 and dishwasher in '18. Easy access to expressways, shopping and restaurants on Randall Rd. A great place to call home!
Location
State IL
County Kane
Area Elgin
Rooms
Basement Partial
Interior
Interior Features Wood Laminate Floors, First Floor Laundry, Storage, Walk-In Closet(s), Ceiling - 9 Foot, Some Carpeting, Separate Dining Room
Heating Natural Gas, Forced Air
Cooling Central Air
Fireplace N
Appliance Range, Microwave, Dishwasher, Refrigerator, Washer, Dryer, Disposal
Laundry Laundry Closet
Exterior
Parking Features Attached
Garage Spaces 2.0
Building
Story 3
Sewer Public Sewer
Water Public
New Construction false
Schools
Elementary Schools Fox Meadow Elementary School
Middle Schools Kenyon Woods Middle School
High Schools South Elgin High School
School District 46 , 46, 46
Others
HOA Fee Include Insurance,Exterior Maintenance,Lawn Care,Scavenger,Snow Removal
Ownership Condo
Special Listing Condition None
Pets Allowed Cats OK, Dogs OK
Read Less Info
Want to know what your home might be worth? Contact us for a FREE valuation!

Our team is ready to help you sell your home for the highest possible price ASAP

© 2024 Listings courtesy of MRED as distributed by MLS GRID. All Rights Reserved.
Bought with Usman Taj • Coldwell Banker Real Estate Group

"My job is to find and attract mastery-based agents to the office, protect the culture, and make sure everyone is happy! "







