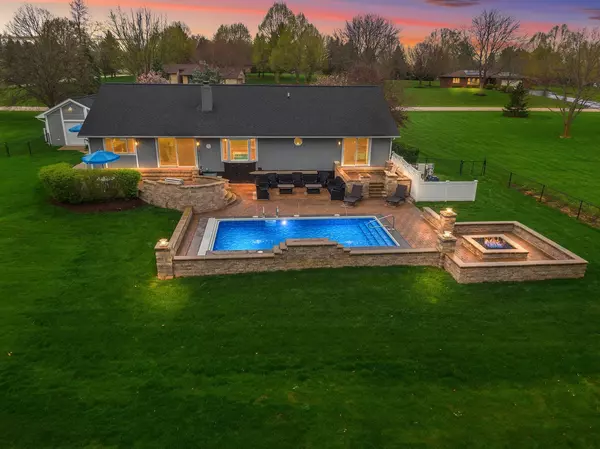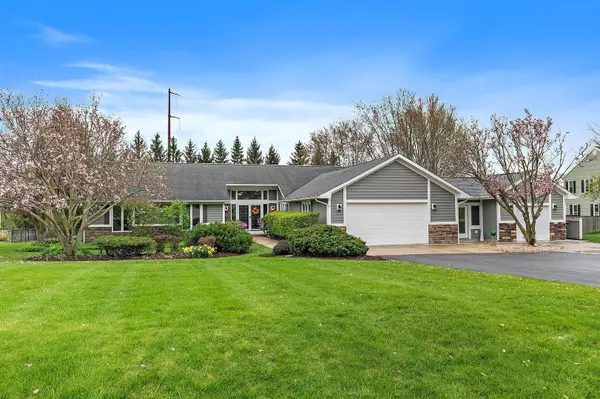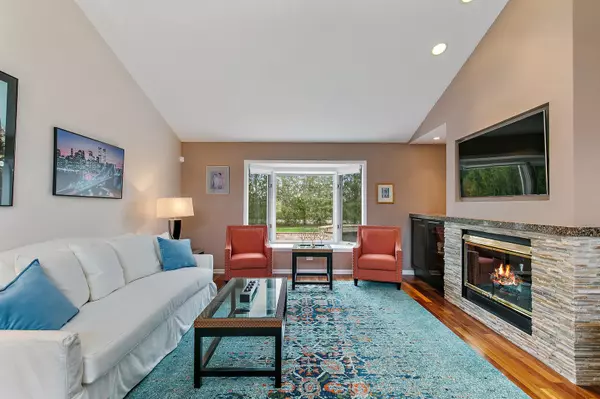$620,000
$580,000
6.9%For more information regarding the value of a property, please contact us for a free consultation.
3 Beds
2.5 Baths
2,530 SqFt
SOLD DATE : 05/30/2024
Key Details
Sold Price $620,000
Property Type Single Family Home
Sub Type Detached Single
Listing Status Sold
Purchase Type For Sale
Square Footage 2,530 sqft
Price per Sqft $245
Subdivision Catatoga
MLS Listing ID 12024549
Sold Date 05/30/24
Style Ranch
Bedrooms 3
Full Baths 2
Half Baths 1
HOA Fees $9/ann
Year Built 1987
Annual Tax Amount $11,686
Tax Year 2022
Lot Size 0.970 Acres
Lot Dimensions 126X301X100X102X250
Property Description
Nestled on just under an acre of lush, wooded surroundings in the highly sought-after District 301 Burlington School District, this beautiful ranch exudes elegance and comfort. Crafted with cedar and stone accents, this sprawling residence boasts an in-ground pool for luxurious outdoor enjoyment! Upon entry through grand double doors with new transom windows, you are greeted by a majestic two-story foyer, setting the tone for the home's inviting ambiance. The open-concept design features a striking two-sided stone fireplace, seamlessly connecting the family room and the kitchen. The gourmet kitchen is a chef's delight, showcasing stainless steel appliances, a large breakfast bar, granite countertops and an abundance of cabinetry. Adjacent to the kitchen is a cozy hearth room with sliding glass doors that invite abundant natural light. The spacious dining room features seamless connectivity to both the kitchen and living room, creating an ideal setting for entertaining. The main level accommodates three bedrooms, including a spacious master suite with a private bath, two large walk-in closets and direct access to the backyard oasis. The additional bedrooms are spacious and share an updated full bath. The partially finished basement awaits your personal touch, featuring a theater area with a built-in bar and ample cabinetry for storage plus exterior access to the backyard through the mechanical and storage room. Outdoor entertainment reaches new heights in the expansive fully fenced backyard retreat, complete with the gorgeous inground pool, brick and stone patio, granite-topped bar, gas grill, beverage refrigerator, custom cabinetry, an amazing fire pit! To complete this exceptional property, envision a newly constructed single-car garage, equipped with convenient front and back garage doors. Ideal for storing your lawn mower and other outdoor equipment, this addition offers practicality and functionality. Plus, with the inclusion of a breezeway, seamlessly connecting the garages to the main house, you'll enjoy easy access and a cohesive flow throughout the property. Come Quick!!
Location
State IL
County Kane
Area Elgin
Rooms
Basement Full
Interior
Interior Features Vaulted/Cathedral Ceilings, Hardwood Floors, First Floor Bedroom, First Floor Laundry, First Floor Full Bath, Walk-In Closet(s)
Heating Natural Gas, Forced Air
Cooling Central Air
Fireplaces Number 1
Fireplaces Type Double Sided, Gas Log, Gas Starter
Equipment Water-Softener Owned, Ceiling Fan(s), Sump Pump, Radon Mitigation System
Fireplace Y
Appliance Range, Microwave, Dishwasher, Refrigerator, Washer, Dryer, Stainless Steel Appliance(s), Wine Refrigerator
Exterior
Exterior Feature Patio, In Ground Pool, Outdoor Grill, Fire Pit
Parking Features Attached
Garage Spaces 3.0
Roof Type Asphalt
Building
Lot Description Fenced Yard
Sewer Septic-Private
Water Private Well
New Construction false
Schools
School District 301 , 301, 301
Others
HOA Fee Include Other
Ownership Fee Simple w/ HO Assn.
Special Listing Condition None
Read Less Info
Want to know what your home might be worth? Contact us for a FREE valuation!

Our team is ready to help you sell your home for the highest possible price ASAP

© 2024 Listings courtesy of MRED as distributed by MLS GRID. All Rights Reserved.
Bought with Amy Foote • Compass

"My job is to find and attract mastery-based agents to the office, protect the culture, and make sure everyone is happy! "







