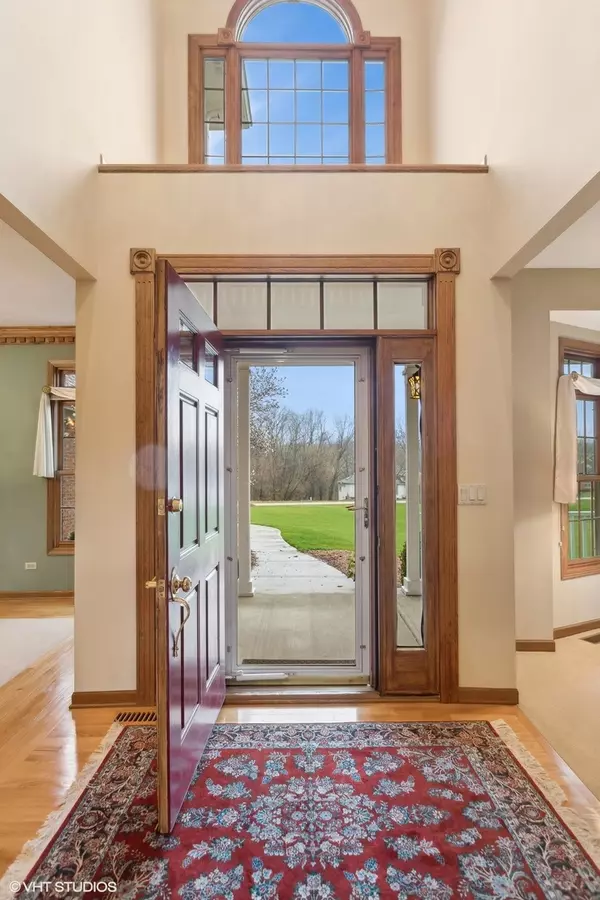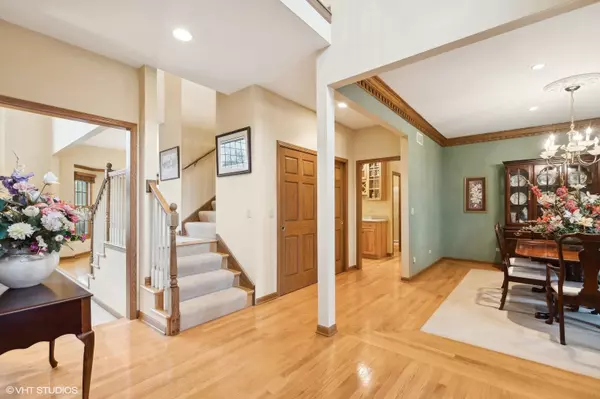$665,000
$679,900
2.2%For more information regarding the value of a property, please contact us for a free consultation.
4 Beds
3 Baths
4,028 SqFt
SOLD DATE : 05/29/2024
Key Details
Sold Price $665,000
Property Type Single Family Home
Sub Type Detached Single
Listing Status Sold
Purchase Type For Sale
Square Footage 4,028 sqft
Price per Sqft $165
Subdivision Fairway View Estates
MLS Listing ID 12007206
Sold Date 05/29/24
Bedrooms 4
Full Baths 3
Year Built 1999
Annual Tax Amount $13,823
Tax Year 2022
Lot Size 1.150 Acres
Lot Dimensions 1.15
Property Description
Welcome to your dream home in Prairie Grove! Situated on a sprawling acre of land, this stunning property boasts an array of luxurious features that will exceed your expectations. Step into luxury as you enter this immaculate residence, where high-end appliances grace the gourmet kitchen, making cooking a delight. Oversized rooms throughout the home provide ample space for relaxation and entertainment, while a main floor full bathroom adds convenience and accessibility. Experience productivity like never before in the office, uniquely designed to inspire creativity and focus. French doors invite natural light and seamlessly connect indoor and outdoor spaces, creating a harmonious ambiance. Marvel at the cathedral ceilings and elegant marble features that adorn the living areas, adding an element of sophistication to every corner. Storage will never be an issue with abundant closet space and storage solutions throughout the home. With four bedrooms and three bathrooms, including the main floor full bathroom, this home offers comfortable living for the whole family. Venture downstairs to the basement, where you'll find two rough-ins for a half bath and full bath, offering endless possibilities for customization. With the ability to create a fifth bedroom in the English basement, there's room for everyone to spread out and make themselves at home. Nestled in a quiet cul-de-sac, this private oasis is truly a gem, offering tranquility and seclusion while still being conveniently located near amenities. Don't miss the opportunity to make this extraordinary property your own - schedule a showing today and experience the epitome of luxury living in Prairie Grove.
Location
State IL
County Mchenry
Area Crystal Lake / Lakewood / Prairie Grove
Rooms
Basement Full
Interior
Interior Features Vaulted/Cathedral Ceilings, Skylight(s), Bar-Dry, Hardwood Floors, First Floor Bedroom, First Floor Laundry, First Floor Full Bath, Built-in Features, Walk-In Closet(s), Bookcases, Open Floorplan, Some Carpeting, Special Millwork, Drapes/Blinds, Separate Dining Room
Heating Natural Gas, Forced Air, Zoned
Cooling Central Air, Zoned
Fireplaces Number 2
Fireplaces Type Wood Burning, Gas Log
Equipment Water-Softener Owned, Central Vacuum, Intercom, CO Detectors, Ceiling Fan(s), Sump Pump, Radon Mitigation System, Water Heater-Gas
Fireplace Y
Appliance Double Oven, Microwave, Dishwasher, Refrigerator, High End Refrigerator, Washer, Dryer, Stainless Steel Appliance(s), Wine Refrigerator, Cooktop, Water Softener Owned, Gas Cooktop, Wall Oven
Laundry Gas Dryer Hookup, Sink
Exterior
Exterior Feature Deck
Garage Attached
Garage Spaces 3.0
Community Features Street Paved
Waterfront false
Roof Type Asphalt
Building
Lot Description Cul-De-Sac, Golf Course Lot
Sewer Septic-Private
Water Private Well
New Construction false
Schools
Elementary Schools Prairie Grove Elementary School
Middle Schools Prairie Grove Junior High School
High Schools Prairie Ridge High School
School District 46 , 46, 155
Others
HOA Fee Include None
Ownership Fee Simple
Special Listing Condition None
Read Less Info
Want to know what your home might be worth? Contact us for a FREE valuation!

Our team is ready to help you sell your home for the highest possible price ASAP

© 2024 Listings courtesy of MRED as distributed by MLS GRID. All Rights Reserved.
Bought with Amy Kite • Keller Williams Infinity

"My job is to find and attract mastery-based agents to the office, protect the culture, and make sure everyone is happy! "







