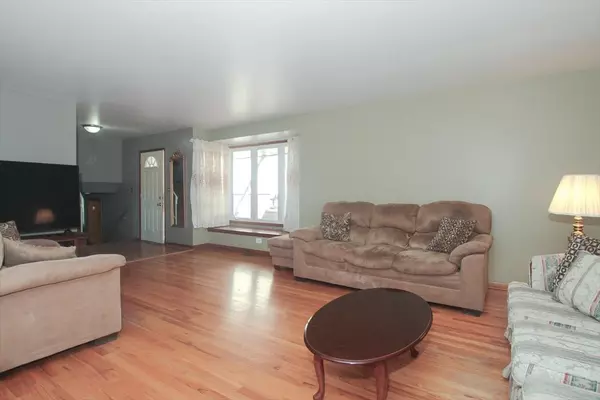$380,000
$395,000
3.8%For more information regarding the value of a property, please contact us for a free consultation.
4 Beds
2.5 Baths
2,360 SqFt
SOLD DATE : 05/23/2024
Key Details
Sold Price $380,000
Property Type Single Family Home
Sub Type Detached Single
Listing Status Sold
Purchase Type For Sale
Square Footage 2,360 sqft
Price per Sqft $161
MLS Listing ID 12002139
Sold Date 05/23/24
Style Bi-Level
Bedrooms 4
Full Baths 2
Half Baths 1
Year Built 1968
Annual Tax Amount $6,860
Tax Year 2022
Lot Size 9,147 Sqft
Lot Dimensions 70X128
Property Description
Meticulously maintained, Herald model, Split Level home located in Kingspoint East Subdivision of Addison. NEW: Roof (2021), Gutters (2021), Windows (2018), HVAC, Furnace, and Electrical Panel all updated within the last 10 yrs. This 4 bedroom home sets in a quiet Cul-de-sac location. Partially fenced yard with two (2) Apricot trees. Extra large, 2-level Storage Shed, off concrete patio in the backyard. The main level offers hardwood floors throughout the family room and dining room. The kitchen has plenty of counter space and cabinets, tile backsplash, and eat in table space. The oven and stovetop are electric, however if you're a buyer that prefers a gas oven/stove, it's already installed for you! The second level offers a large Primary bedroom with a full private bath, 3 additional bedrooms and full hallway bath. Walk down to the lower level to find a cozy gas fireplace, wet bar, and full bathroom. The large laundry/utility room has a slop sink and plenty of space for extra storage. Close to transportation: 355, 290, restaurants, shopping and more!
Location
State IL
County Dupage
Area Addison
Rooms
Basement None
Interior
Interior Features Bar-Wet, Hardwood Floors, Some Wood Floors, Separate Dining Room
Heating Natural Gas, Forced Air
Cooling Central Air
Fireplaces Number 1
Fireplaces Type Gas Starter
Fireplace Y
Appliance Range, Microwave, Dishwasher, Refrigerator, Washer, Dryer, Electric Cooktop, Electric Oven
Laundry In Unit
Exterior
Exterior Feature Brick Paver Patio
Garage Attached
Garage Spaces 2.0
Community Features Curbs, Sidewalks, Street Paved
Waterfront false
Roof Type Asphalt
Building
Lot Description Cul-De-Sac
Sewer Public Sewer
Water Lake Michigan, Public
New Construction false
Schools
Elementary Schools Stone Elementary School
Middle Schools Indian Trail Junior High School
High Schools Addison Trail High School
School District 4 , 4, 88
Others
HOA Fee Include None
Ownership Fee Simple
Special Listing Condition None
Read Less Info
Want to know what your home might be worth? Contact us for a FREE valuation!

Our team is ready to help you sell your home for the highest possible price ASAP

© 2024 Listings courtesy of MRED as distributed by MLS GRID. All Rights Reserved.
Bought with Deanna Lullo • Century 21 Circle

"My job is to find and attract mastery-based agents to the office, protect the culture, and make sure everyone is happy! "







