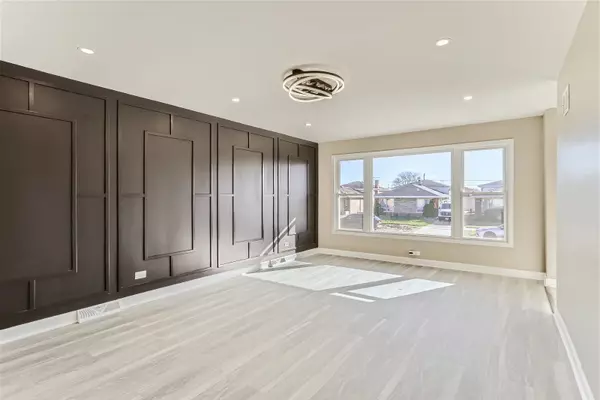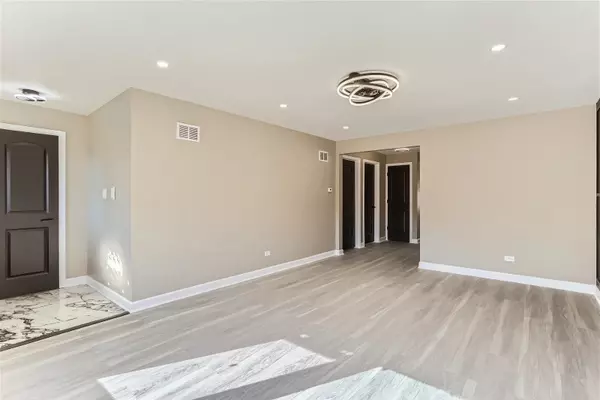$274,000
$279,900
2.1%For more information regarding the value of a property, please contact us for a free consultation.
4 Beds
3 Baths
2,596 SqFt
SOLD DATE : 05/17/2024
Key Details
Sold Price $274,000
Property Type Single Family Home
Sub Type Detached Single
Listing Status Sold
Purchase Type For Sale
Square Footage 2,596 sqft
Price per Sqft $105
MLS Listing ID 12010831
Sold Date 05/17/24
Bedrooms 4
Full Baths 3
Year Built 1972
Annual Tax Amount $3
Tax Year 2021
Lot Size 5,052 Sqft
Lot Dimensions 39.4X128.8X39.8X128.8
Property Description
Welcome to your opulent oasis in Calumet City! This enormous exquisite all-brick residence boasts 4 bedrooms, 3 full bathrooms, and a 2.5 car garage. Meticulously remodeled & updated, the gourmet kitchen dazzles with quartz countertops, custom cabinetry, and new stainless steel appliances, creating a culinary haven fit for a chef's delight. The great room is a sight to behold with its soaring Chicago-styled loft ceilings, a captivating fireplace, and a sprawling space with two sides perfect for entertaining in your man cave or indulging in a sophisticated cocktail lounge experience. Every corner of this home exudes luxury, from the meticulously chosen paneled accent walls, light fixtures, and recessed lighting to the sleek black doors and dazzling chandeliers that adorn the living spaces. Impeccable craftsmanship and fresh paint elevate the home's allure, while the main level features a formal living and elegant designed of sun- drenched relaxation and rejuvenation providing a sanctuary of comfort and style. The lower level offers a bonus bedroom and an additional full bathroom. Nestled in a vibrant community, this home is conveniently located near shopping, restaurants, and more, promising a lifestyle of convenience and sophistication. Welcome to the epitome of luxury living, where every detail has been meticulously curated to exceed your expectations.
Location
State IL
County Cook
Area Calumet City
Rooms
Basement Full
Interior
Interior Features Wood Laminate Floors
Heating Natural Gas, Forced Air
Cooling Central Air
Fireplaces Number 1
Equipment Ceiling Fan(s)
Fireplace Y
Appliance Range, Microwave, Dishwasher, High End Refrigerator
Laundry Gas Dryer Hookup, In Unit
Exterior
Parking Features Detached
Garage Spaces 2.5
Community Features Curbs, Sidewalks, Street Lights, Street Paved
Roof Type Asphalt
Building
Sewer Public Sewer
Water Public
New Construction false
Schools
Elementary Schools Caroline Sibley Elementary Schoo
Middle Schools Dirksen Middle School
High Schools Thornwood High School
School District 149 , 149, 205
Others
HOA Fee Include None
Ownership Fee Simple
Special Listing Condition None
Read Less Info
Want to know what your home might be worth? Contact us for a FREE valuation!

Our team is ready to help you sell your home for the highest possible price ASAP

© 2025 Listings courtesy of MRED as distributed by MLS GRID. All Rights Reserved.
Bought with Paris Penny • Crosstown Realtors, Inc.
"My job is to find and attract mastery-based agents to the office, protect the culture, and make sure everyone is happy! "







