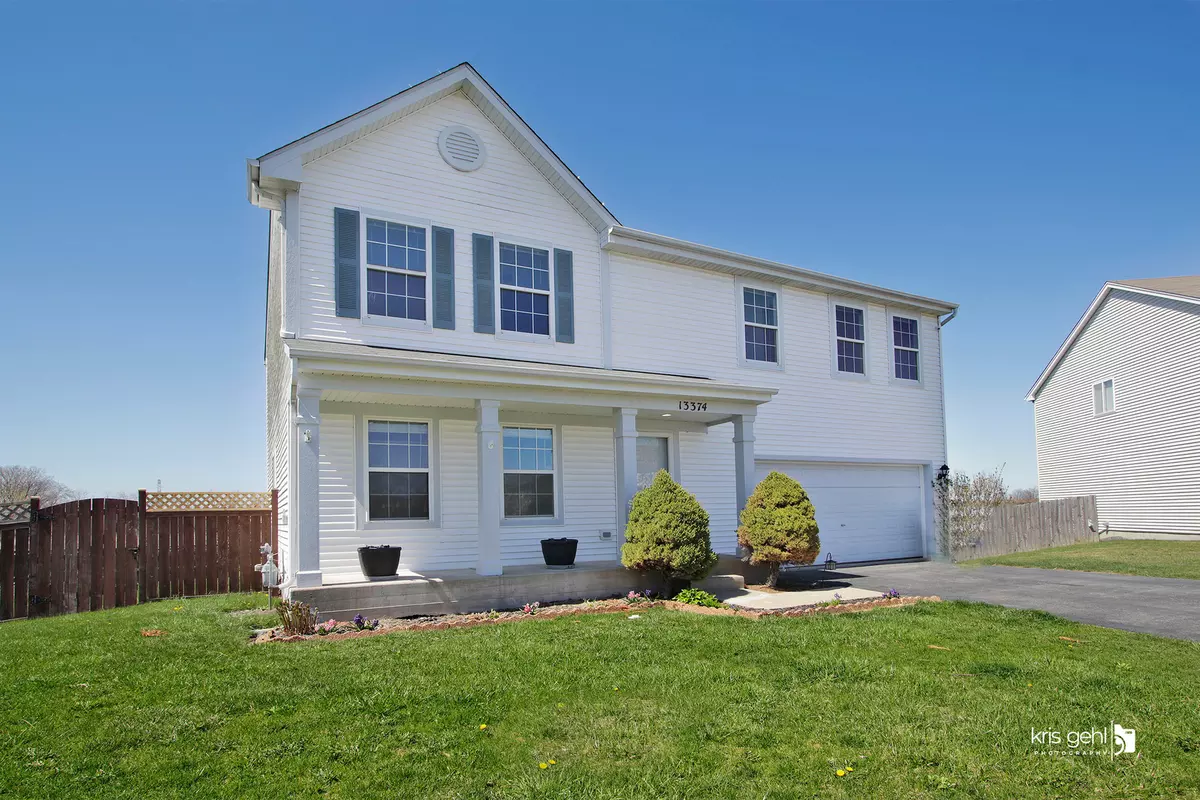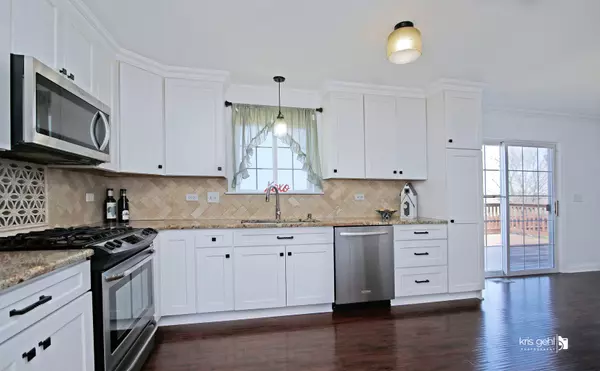$350,500
$325,000
7.8%For more information regarding the value of a property, please contact us for a free consultation.
3 Beds
2.5 Baths
2,456 SqFt
SOLD DATE : 05/20/2024
Key Details
Sold Price $350,500
Property Type Single Family Home
Sub Type Detached Single
Listing Status Sold
Purchase Type For Sale
Square Footage 2,456 sqft
Price per Sqft $142
MLS Listing ID 12029896
Sold Date 05/20/24
Bedrooms 3
Full Baths 2
Half Baths 1
HOA Fees $13/ann
Year Built 2007
Annual Tax Amount $8,806
Tax Year 2022
Lot Size 10,890 Sqft
Lot Dimensions 42 X 130 X 139 X 130
Property Description
Nestled on a peaceful cul-de-sac, this stunning home offers a perfect example of comfortable living. Boasting three bedrooms, a spacious loft, and 2.1 baths, this residence is designed to accommodate a growing family or provide ample space for entertaining guests. Upon entering, you're greeted by an inviting atmosphere highlighted by high-end engineered wood floors that flow seamlessly throughout the first floor. The heart of the home, the kitchen, is a delight, featuring granite countertops, stainless steel appliances, and sleek white soft-close cabinetry. Whether preparing a quick meal or hosting a dinner party, this space offers both style and functionality. Adjacent to the kitchen, the family room beckons with a cozy gas fireplace, providing ambiance without the hassle of traditional wood-burning fires. It's the perfect spot to unwind after a long day or gather with loved ones for movie nights. Upstairs, the expansive master bedroom and bath offer a luxurious retreat, complete with a spacious walk-in closet and ample natural light. The remaining bedrooms also feature walk-in closets, ensuring plenty of storage space for personal belongings. Conveniently located on the second floor, the laundry room boasts cabinets and a utility sink, making chores a breeze. The possibilities are endless with the huge loft, which offers the flexibility to be converted into a fourth bedroom, a home office, or a play area for children. Meanwhile, the unfinished English basement provides additional storage space or the potential for future expansion. Outside, the large fenced yard is a private oasis, complete with a raised garden area, fire pit or pool area, and patio ideal for outdoor gatherings. A deck with storage underneath offers a perfect spot for enjoying morning coffee or hosting summer barbecues. With its desired amenities, spacious layout, and serene setting backing to a tranquil pond, this home embodies the epitome of comfortable and stylish suburban living.
Location
State IL
County Lake
Area Beach Park
Rooms
Basement Full
Interior
Interior Features Second Floor Laundry, Walk-In Closet(s), Some Carpeting, Drapes/Blinds, Granite Counters
Heating Natural Gas, Forced Air
Cooling Central Air
Fireplaces Number 1
Fireplaces Type Electric, Gas Log
Equipment Central Vacuum, Ceiling Fan(s), Sump Pump
Fireplace Y
Appliance Range, Microwave, Dishwasher, Refrigerator, Washer, Dryer, Disposal
Laundry Sink
Exterior
Exterior Feature Deck, Patio
Garage Attached
Garage Spaces 2.0
Waterfront true
Roof Type Asphalt
Building
Lot Description Cul-De-Sac, Fenced Yard, Pond(s)
Sewer Public Sewer
Water Public
New Construction false
Schools
School District 3 , 3, 126
Others
HOA Fee Include None
Ownership Fee Simple w/ HO Assn.
Special Listing Condition None
Read Less Info
Want to know what your home might be worth? Contact us for a FREE valuation!

Our team is ready to help you sell your home for the highest possible price ASAP

© 2024 Listings courtesy of MRED as distributed by MLS GRID. All Rights Reserved.
Bought with Flor Luis Washington • Century 21 Circle

"My job is to find and attract mastery-based agents to the office, protect the culture, and make sure everyone is happy! "







