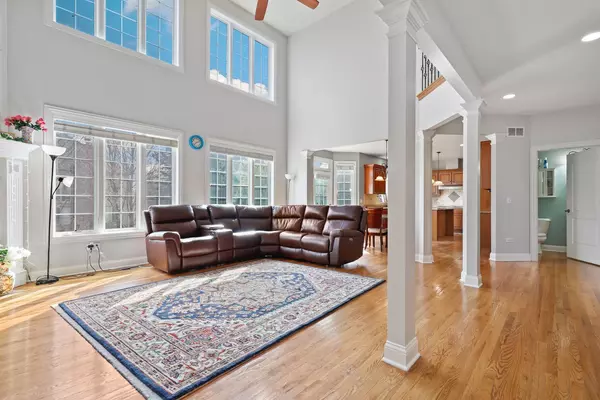$850,000
$820,000
3.7%For more information regarding the value of a property, please contact us for a free consultation.
4 Beds
4.5 Baths
3,597 SqFt
SOLD DATE : 05/13/2024
Key Details
Sold Price $850,000
Property Type Single Family Home
Sub Type Detached Single
Listing Status Sold
Purchase Type For Sale
Square Footage 3,597 sqft
Price per Sqft $236
Subdivision South Pointe
MLS Listing ID 11979510
Sold Date 05/13/24
Style Traditional
Bedrooms 4
Full Baths 4
Half Baths 1
Year Built 2010
Annual Tax Amount $14,347
Tax Year 2022
Lot Size 10,890 Sqft
Lot Dimensions 80X124
Property Description
Location, location, location. Welcome to luxury living in the highly sought-after community of Naperville! This stunning 4-bedroom, 4.5-bathroom residence offers an exquisite blend of elegance and functionality, creating the perfect backdrop for your family's cherished moments. Downstairs office space that can be designated office space or perfect for a 5th bedroom. Upon entering, you are greeted by a grand two-story entryway, setting the tone for the sophistication that awaits within. Hardwood floors grace the main floor, seamlessly connecting the spacious rooms and creating a warm, inviting atmosphere. The heart of this home is undoubtedly the gourmet kitchen, featuring granite countertops, stainless steel appliances, a convenient kitchen island, and an inviting eat-in area that flows effortlessly into the living room. The open layout is perfect for entertaining and provides easy access to the backyard, where outdoor gatherings become a seamless extension of your living space. Storage will never be an issue with ample cabinets and closets throughout the home, ensuring a clutter-free and organized living environment. The two-story living room adds a touch of grandeur, creating an impressive focal point for both family and guests. The first floor includes a dedicated office space, ideal for those who work or study from home, offering a quiet and productive environment. Upstairs, discover four generously sized bedrooms, providing flexibility for an office or e-learning area. The expansive primary bedroom is a true retreat, featuring a spa-like en suite bathroom and a walk-in closet that fulfills every storage need. The full finished basement is a haven for entertainment, providing ample room to spread out and create the perfect space for gatherings, game nights, or relaxation. Convenience is key with this location, as the home is close to top-rated schools, shopping centers, the expressway, and various entertainment options. Experience the epitome of Naperville living - schedule a showing today and make this impeccable residence your forever home!
Location
State IL
County Will
Area Naperville
Rooms
Basement Full
Interior
Interior Features Vaulted/Cathedral Ceilings, Skylight(s), Hardwood Floors, First Floor Laundry, Walk-In Closet(s), Open Floorplan, Some Carpeting, Granite Counters, Pantry
Heating Natural Gas, Forced Air, Sep Heating Systems - 2+, Zoned
Cooling Central Air, Zoned
Fireplaces Number 1
Fireplaces Type Gas Starter
Equipment TV-Cable, CO Detectors, Ceiling Fan(s), Sprinkler-Lawn
Fireplace Y
Appliance Double Oven, Microwave, Dishwasher, Refrigerator, High End Refrigerator, Washer, Dryer, Disposal, Stainless Steel Appliance(s), Cooktop, Built-In Oven, Range Hood
Laundry Gas Dryer Hookup, In Unit, Laundry Chute, Sink
Exterior
Exterior Feature Deck, Patio, Hot Tub, Brick Paver Patio
Garage Attached
Garage Spaces 3.0
Community Features Park, Curbs, Sidewalks, Street Lights, Street Paved
Waterfront false
Roof Type Asphalt
Building
Lot Description Mature Trees
Sewer Public Sewer
Water Public
New Construction false
Schools
Elementary Schools Freedom Elementary School
Middle Schools Heritage Grove Middle School
High Schools Plainfield North High School
School District 202 , 202, 202
Others
HOA Fee Include None
Ownership Fee Simple
Special Listing Condition None
Read Less Info
Want to know what your home might be worth? Contact us for a FREE valuation!

Our team is ready to help you sell your home for the highest possible price ASAP

© 2024 Listings courtesy of MRED as distributed by MLS GRID. All Rights Reserved.
Bought with Daksha Patel • Berkshire Hathaway HomeServices Starck Real Estate

"My job is to find and attract mastery-based agents to the office, protect the culture, and make sure everyone is happy! "







