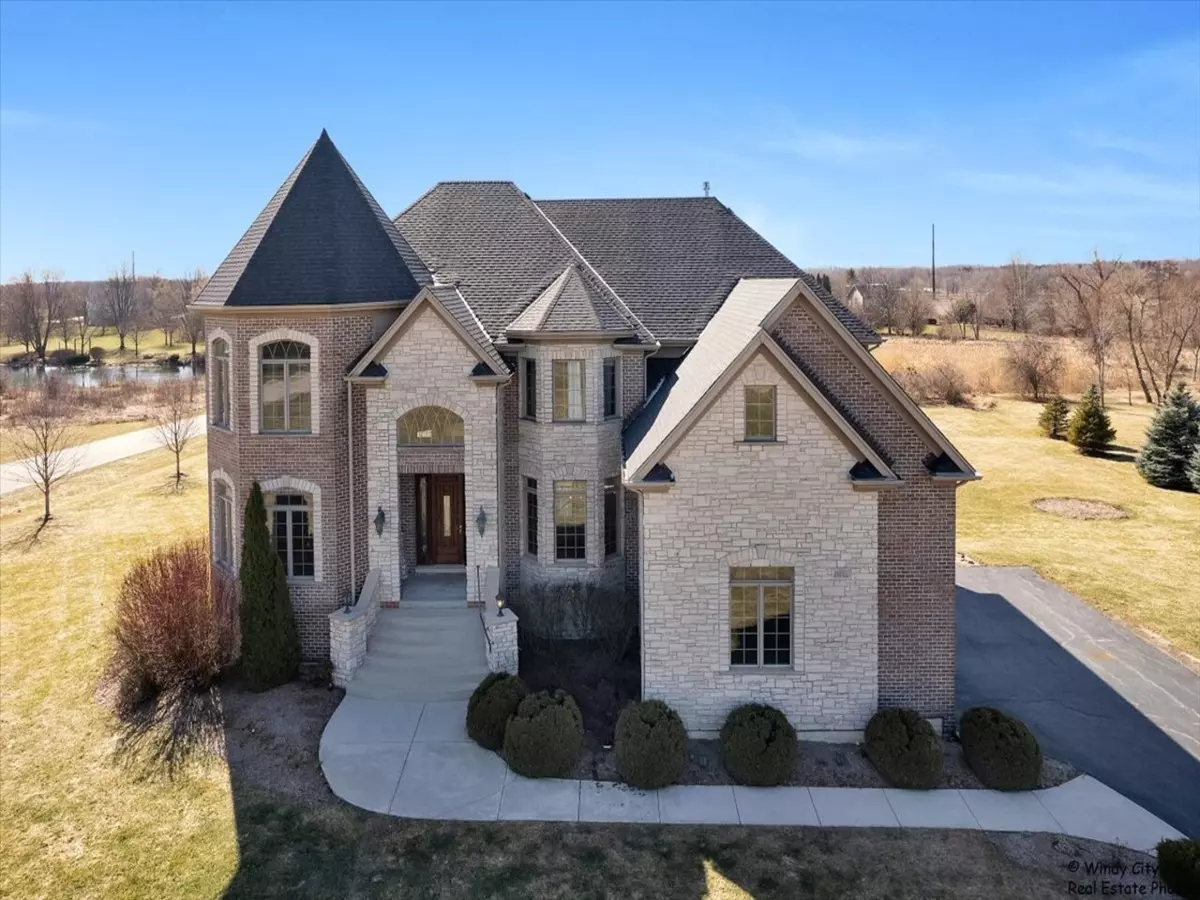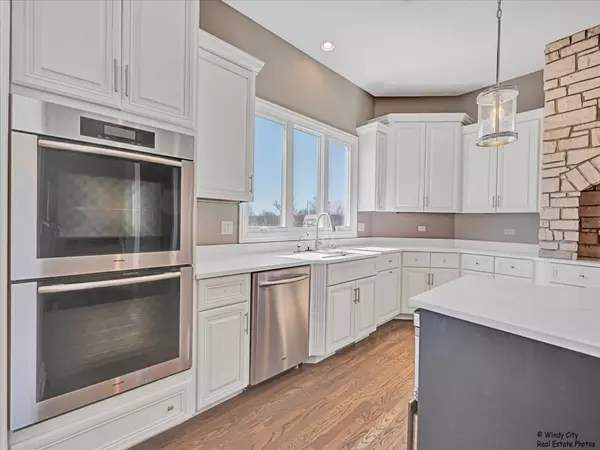$890,000
$925,000
3.8%For more information regarding the value of a property, please contact us for a free consultation.
5 Beds
4.5 Baths
6,400 SqFt
SOLD DATE : 05/06/2024
Key Details
Sold Price $890,000
Property Type Single Family Home
Sub Type Detached Single
Listing Status Sold
Purchase Type For Sale
Square Footage 6,400 sqft
Price per Sqft $139
Subdivision Oak Ridge
MLS Listing ID 11999107
Sold Date 05/06/24
Bedrooms 5
Full Baths 4
Half Baths 1
Year Built 2009
Annual Tax Amount $22,504
Tax Year 2022
Lot Size 1.600 Acres
Lot Dimensions 175X400
Property Description
Nestled on a sprawling 1.6-acre private lot, this luxurious 5 bed, 4.5 bath home offers an unparalleled blend of space and serenity. Step into the vaulted family room with a warming fireplace, seamlessly flowing into the chef's kitchen and walk-in pantry within the open floor plan, perfect for entertaining. The finished basement, complete with a home theater, pool table, and shuffleboard, promises endless enjoyment. Ascend to the second floor, where a laundry room with abundant storage awaits. Retreat to the grand master bedroom boasting a spacious en-suite bathroom featuring a soaking tub and fireplace. Additional amenities include a mudroom with storage lockers and a vast deck leading to a brick patio with a covered fireplace and grill area overlooking the inground pool with water slide and hot tub, ensuring every aspect of leisure and comfort is fulfilled in this exceptional residence.
Location
State IL
County Kane
Area Elgin
Rooms
Basement Full, Walkout
Interior
Interior Features Vaulted/Cathedral Ceilings, Skylight(s), Pantry
Heating Natural Gas, Forced Air
Cooling Central Air, Zoned
Fireplaces Number 2
Fireplaces Type Double Sided, Attached Fireplace Doors/Screen, Gas Log, Gas Starter, Heatilator
Equipment Humidifier, Water-Softener Owned, TV-Cable, CO Detectors, Sump Pump
Fireplace Y
Appliance Double Oven, Range, Microwave, Dishwasher, Refrigerator, Bar Fridge, Washer, Dryer, Disposal
Exterior
Exterior Feature Deck, Patio, Brick Paver Patio, In Ground Pool
Parking Features Attached
Garage Spaces 3.0
Roof Type Asphalt
Building
Lot Description Landscaped
Sewer Septic-Private
Water Private Well
New Construction false
Schools
School District 301 , 301, 301
Others
HOA Fee Include None
Ownership Fee Simple
Special Listing Condition None
Read Less Info
Want to know what your home might be worth? Contact us for a FREE valuation!

Our team is ready to help you sell your home for the highest possible price ASAP

© 2024 Listings courtesy of MRED as distributed by MLS GRID. All Rights Reserved.
Bought with Anne Thompson • @properties Christie's International Real Estate

"My job is to find and attract mastery-based agents to the office, protect the culture, and make sure everyone is happy! "







