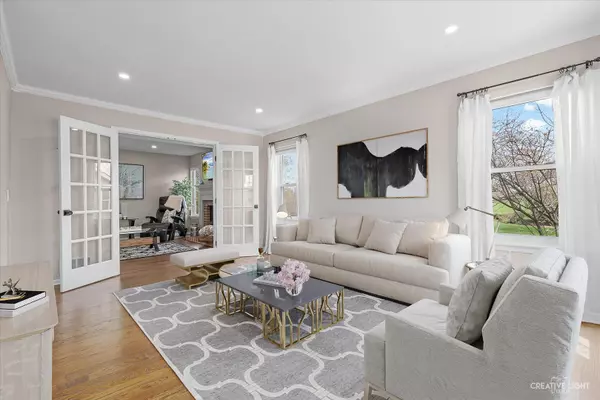$485,000
$459,900
5.5%For more information regarding the value of a property, please contact us for a free consultation.
4 Beds
2.5 Baths
2,108 SqFt
SOLD DATE : 04/30/2024
Key Details
Sold Price $485,000
Property Type Single Family Home
Sub Type Detached Single
Listing Status Sold
Purchase Type For Sale
Square Footage 2,108 sqft
Price per Sqft $230
Subdivision Woodland Hills
MLS Listing ID 12026953
Sold Date 04/30/24
Bedrooms 4
Full Baths 2
Half Baths 1
HOA Fees $41/qua
Year Built 1991
Annual Tax Amount $9,976
Tax Year 2022
Lot Size 0.273 Acres
Lot Dimensions 63X120X152X157
Property Description
Happy Spring!! Here is the home you've been waiting for in the very popular Woodland Hills Neighborhood!!! Excellent location on culdesac sits this impressive 4 bedroom, 2.1 bath home with desirable floor plan! You will be amazed the second you pull up the concrete driveway and see the gorgeous curb appeal! As you enter the home your jaw will drop with the gleaming hardwood floors Kitchen boasts timeless white cabinets, stainless steel appliances, & granite counters! Open concept into cozy family room with fireplace. Ceiling fans in 3 BR's, both bathrooms updated with new tile on floor, and tub surrounds. Master BR has a walk-in and wall closet. The finished basement has a game room (pool table will remain) and a large open area plus room for storage. Furnace & AC replaced in 2016. All this located on over 1/4 acre beautifully landscaped yard. Stamped concrete patio with a pergola covering. You will love entertaining or just relaxing in view of the amazing perennial gardens. Don't delay, come and see this home today!!
Location
State IL
County Dupage
Area Bartlett
Rooms
Basement Full
Interior
Interior Features Vaulted/Cathedral Ceilings, Hardwood Floors, First Floor Laundry
Heating Natural Gas, Forced Air
Cooling Central Air
Fireplaces Number 1
Equipment CO Detectors, Ceiling Fan(s), Sump Pump
Fireplace Y
Appliance Range, Microwave, Dishwasher, Refrigerator, Washer, Dryer, Stainless Steel Appliance(s)
Exterior
Exterior Feature Patio, Stamped Concrete Patio, Storms/Screens
Garage Attached
Garage Spaces 2.0
Community Features Park, Lake, Curbs, Sidewalks, Street Lights
Waterfront false
Roof Type Asphalt
Building
Lot Description Cul-De-Sac
Sewer Public Sewer
Water Lake Michigan
New Construction false
Schools
Elementary Schools Wayne Elementary School
Middle Schools Kenyon Woods Middle School
High Schools South Elgin High School
School District 46 , 46, 46
Others
HOA Fee Include Other
Ownership Fee Simple w/ HO Assn.
Special Listing Condition None
Read Less Info
Want to know what your home might be worth? Contact us for a FREE valuation!

Our team is ready to help you sell your home for the highest possible price ASAP

© 2024 Listings courtesy of MRED as distributed by MLS GRID. All Rights Reserved.
Bought with Frank Ramljak • Berkshire Hathaway HomeServices American Heritage

"My job is to find and attract mastery-based agents to the office, protect the culture, and make sure everyone is happy! "







