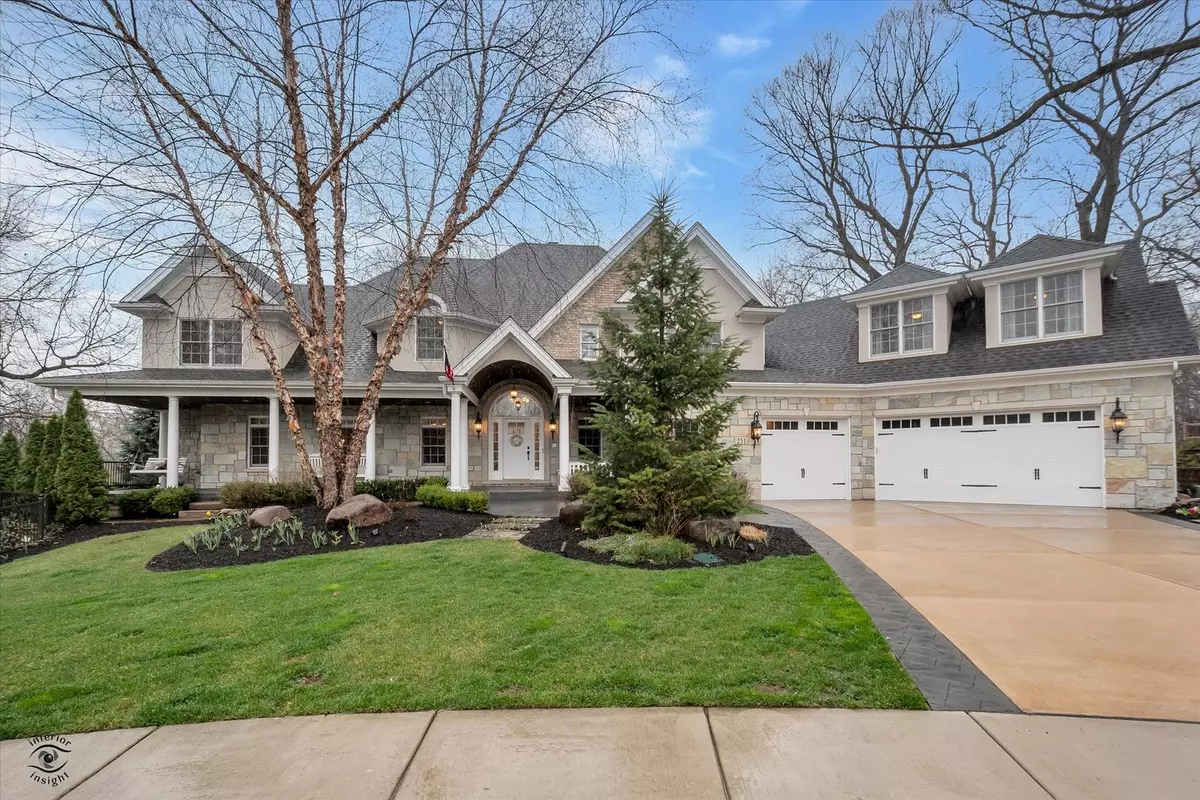$1,450,000
$1,399,900
3.6%For more information regarding the value of a property, please contact us for a free consultation.
6 Beds
6 Baths
9,197 SqFt
SOLD DATE : 04/29/2024
Key Details
Sold Price $1,450,000
Property Type Single Family Home
Sub Type Detached Single
Listing Status Sold
Purchase Type For Sale
Square Footage 9,197 sqft
Price per Sqft $157
Subdivision Wyndridge Downs
MLS Listing ID 12022378
Sold Date 04/29/24
Style Traditional
Bedrooms 6
Full Baths 5
Half Baths 2
Year Built 2007
Annual Tax Amount $22,468
Tax Year 2022
Lot Size 0.630 Acres
Lot Dimensions 111X109X205X205X140
Property Description
Welcome to your dream home! This remarkable property boasts unparalleled quality and craftsmanship at every turn. With approx. 9197 square feet of luxurious living space, nestled on a private wooded lot, this magnificent residence offers a lifestyle, not just a house. As you enter through the grand foyer, you'll be greeted by soaring ceilings and exquisite architectural details. The formal dining room and 17x18 Hearth eating area provide many options for dining. With six bedrooms and seven bathrooms, including a main level primary suite that rivals a royal palace, every inch of this home exudes elegance and sophistication. Imagine indulging in the ultimate spa experience in your own home with a 4x7 sauna, a double walk-in steam shower with a reflexology pebble corner, radiant heated floor, a luxurious soaking tub accented by a glowing fireplace, and not one, but two separate giant closets. A private exterior entrance to another main level bedroom offers versatility, making it ideal for a home office or guest suite. The gourmet kitchen is a chef's delight, featuring high-end stainless steel appliances, a spacious island with a salad sink and warmer drawer, high-end GE Monogram appliances, and stunning granite countertops. Whether preparing everyday meals or hosting extravagant dinner parties, this kitchen will exceed your every expectation. Hardwood flooring graces the majority of the living spaces, complemented by expansive walk-in closets and abundant storage options throughout. The lower level is a haven of relaxation and entertainment, boasting a second kitchen with cherry cabinetry, stainless steel appliances, and granite countertops, along with a bar area that's perfect for entertaining guests. You'll also love the comfy theater room, sitting area, giant recreation room, see through fireplace, game/dining table area, toasty heated floors, and additional office/study or possible bedroom. The angled design of the radiant heated 3 1/2+ car garage allows for a large middle area for storage. The epoxy garage floors and separate access stairs to the basement add ease to maintenance and usage. You'll enjoy the third-floor playroom and music room with a double slide down to the second floor and a real climbing wall! Don't forget to search for the hidden secret room behind a closet- a delightful surprise awaiting discovery! Step outside to your own private paradise, where a heated inground pool awaits, complete with a curving water jet slide reminiscent of a luxury resort. You'll spend a lot of time outdoors, cooking on the built-in grill, luxuriating in the hot tub under the glow of a fireplace, and swimming to your heart's content. With two laundry rooms - one on the main floor equipped with a built-in pet spa - convenience and luxury go hand in hand in this extraordinary home. Don't miss the opportunity to make this truly custom residence your own and experience the pinnacle of luxury living. Schedule your showing today and prepare to be captivated! Lower level eating area/game area is 11' x 17'* 2nd Laundry room in lower level is 6' x 9' All new carpet* Pool heater, plumbing, filter, and Hayward pump (all controlled through phone app) new in 2022* Pool slide 2018* New garage doors 2024* Trex decking 2018* Dishwasher 2023 * 6th bdr in lower level needs an escape window* The primary bedroom has access to a private deck and also to the large main floor wrap around deck.*
Location
State IL
County Will
Area New Lenox
Rooms
Basement Full, Walkout
Interior
Interior Features Vaulted/Cathedral Ceilings, Bar-Wet, Hardwood Floors, Heated Floors, First Floor Bedroom, First Floor Laundry
Heating Natural Gas, Forced Air, Radiant, Sep Heating Systems - 2+, Zoned
Cooling Central Air, Zoned
Fireplaces Number 5
Fireplaces Type Double Sided, Wood Burning, Gas Starter, More than one
Equipment Humidifier, Security System, Ceiling Fan(s), Sump Pump
Fireplace Y
Appliance Double Oven, Microwave, Dishwasher, High End Refrigerator, Bar Fridge, Disposal, Trash Compactor, Stainless Steel Appliance(s)
Laundry Gas Dryer Hookup, In Unit, Multiple Locations
Exterior
Exterior Feature Deck, Patio, Hot Tub, Stamped Concrete Patio, In Ground Pool, Outdoor Grill
Garage Attached
Garage Spaces 3.0
Community Features Curbs, Sidewalks, Street Lights, Street Paved
Waterfront false
Roof Type Asphalt
Building
Lot Description Cul-De-Sac, Landscaped, Wooded, Outdoor Lighting
Sewer Public Sewer
Water Lake Michigan
New Construction false
Schools
School District 122 , 122, 210
Others
HOA Fee Include None
Ownership Fee Simple
Special Listing Condition None
Read Less Info
Want to know what your home might be worth? Contact us for a FREE valuation!

Our team is ready to help you sell your home for the highest possible price ASAP

© 2024 Listings courtesy of MRED as distributed by MLS GRID. All Rights Reserved.
Bought with Rulla Akkawi • Connect Properties Realty, Inc.

"My job is to find and attract mastery-based agents to the office, protect the culture, and make sure everyone is happy! "







