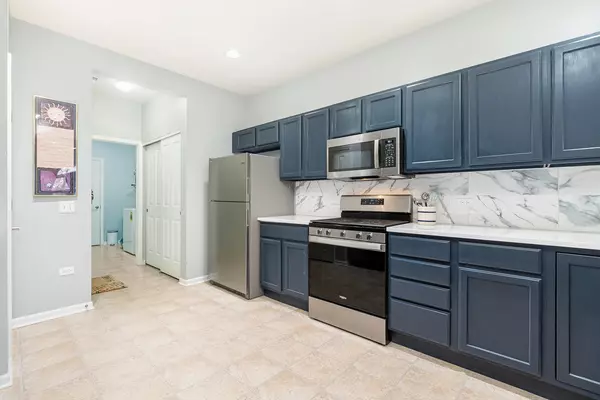$303,000
$314,000
3.5%For more information regarding the value of a property, please contact us for a free consultation.
3 Beds
2.5 Baths
1,905 SqFt
SOLD DATE : 04/26/2024
Key Details
Sold Price $303,000
Property Type Townhouse
Sub Type Townhouse-Ranch
Listing Status Sold
Purchase Type For Sale
Square Footage 1,905 sqft
Price per Sqft $159
Subdivision Maples At The Sonatas
MLS Listing ID 12005320
Sold Date 04/26/24
Bedrooms 3
Full Baths 2
Half Baths 1
HOA Fees $354/mo
Rental Info Yes
Year Built 2007
Annual Tax Amount $7,228
Tax Year 2022
Lot Dimensions 88X66
Property Description
This move-in ready 3 bed, 2.5 bath ranch has been freshly painted throughout; boasting modern finishes and a flexible floor plan. This home features two master suites - one on the first floor and the other on the second floor. Experience seamless living with an open concept living room, kitchen and dining room. In the living room, vaulted ceilings add a sense of spaciousness to the home while arched picture windows flanking the fireplace allows natural light to pour in. The kitchen features brand new quartz countertops and tiled backsplash, stainless steel appliances, breakfast bar, navy cabinets, a custom built-in coffee bar and pantry closet. The first floor master suite features a standup shower in the bathroom and walk-in closet. A second bedroom, hallway half bathroom, laundry room with shelving units, and storage room with shelving units complete the main level of the home. The expansive upper level of the home can be utilized as a second master suite; complete with a shower/tub combo in the bathroom and walk-in closet. The partially fenced patio by the front door doubles as a welcoming sight and beautiful outdoor space to enjoy some fresh air and company. It comes with a small personal garden that can be maintained by the association or an enthusiastic gardener. Attached 2 car garage with shelving units. There is an attic in the garage and additional storage under the steps to the upper level. Clubhouse is located right across the street and features a fitness center and heated outdoor swimming pool. Very quiet neighborhood. Steps to neighborhood playgrounds, county government office, Pace bus 807, Merryman Park and fields, schools. Short drive to downtown Woodstock and Metra. This is not a 55+ community.
Location
State IL
County Mchenry
Area Bull Valley / Greenwood / Woodstock
Rooms
Basement None
Interior
Interior Features Vaulted/Cathedral Ceilings, First Floor Bedroom, First Floor Laundry, First Floor Full Bath, Laundry Hook-Up in Unit, Storage, Walk-In Closet(s), Open Floorplan
Heating Natural Gas, Forced Air
Cooling Central Air
Fireplaces Number 1
Fireplaces Type Gas Log
Fireplace Y
Appliance Range, Microwave, Dishwasher, Refrigerator, Washer, Dryer, Disposal, Stainless Steel Appliance(s)
Laundry In Unit, Sink
Exterior
Exterior Feature Stamped Concrete Patio
Garage Attached
Garage Spaces 2.0
Amenities Available Exercise Room, Party Room, Pool
Roof Type Asphalt
Building
Lot Description Corner Lot
Story 2
Sewer Public Sewer
Water Public
New Construction false
Schools
Elementary Schools Verda Dierzen Early Learning Ctr
Middle Schools Northwood Middle School
High Schools Woodstock North High School
School District 200 , 200, 200
Others
HOA Fee Include Insurance,Clubhouse,Exercise Facilities,Pool,Exterior Maintenance,Lawn Care,Snow Removal
Ownership Fee Simple w/ HO Assn.
Special Listing Condition None
Pets Description Cats OK, Dogs OK
Read Less Info
Want to know what your home might be worth? Contact us for a FREE valuation!

Our team is ready to help you sell your home for the highest possible price ASAP

© 2024 Listings courtesy of MRED as distributed by MLS GRID. All Rights Reserved.
Bought with Catherine Giordano • Berkshire Hathaway HomeServices Chicago

"My job is to find and attract mastery-based agents to the office, protect the culture, and make sure everyone is happy! "







