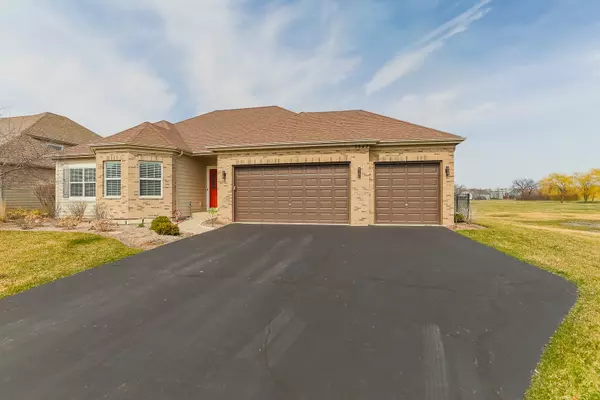$539,000
$539,000
For more information regarding the value of a property, please contact us for a free consultation.
3 Beds
2 Baths
2,020 SqFt
SOLD DATE : 04/22/2024
Key Details
Sold Price $539,000
Property Type Single Family Home
Sub Type Detached Single
Listing Status Sold
Purchase Type For Sale
Square Footage 2,020 sqft
Price per Sqft $266
Subdivision Highland Woods
MLS Listing ID 12000767
Sold Date 04/22/24
Style Ranch
Bedrooms 3
Full Baths 2
HOA Fees $95/qua
Year Built 2013
Annual Tax Amount $11,485
Tax Year 2022
Lot Dimensions 80X125
Property Description
Beautifully Loved Ranch home, built by Overstreet Builders, This home sparkles and shines! Awesome Brick Front 3 Bedroom 2 Full Bath Ranch with Huge Basement has rough in plumbing, ready for new owners. Enter through the front door into Lovely Hardwood floors throughout most of the first floor. Your Main focal is the Great Room with Vaulted Ceiling including ceiling fan, gas Fireplace with easy on/off switch and mantle - Opens to a Gourmet Kitchen with Beautiful 42 & 36 inch staggered Cabinets with under cabinet lighting and Granite countertops, Stainless Steel Appliances and Pantry. Formal Dining room with loads of space to entertain and host Holiday Dinners. Lovely Master Bedroom with Vaulted Ceiling & Ceiling Fan with Huge Walk in Closet! Master Bath is a private sanctuary with soaker tub and Large separate shower. Two Lovely Vessel sinks on Vanity! Quartz Counter tops. Lots of room to get ready for your day! Good sized 2nd and 3rd bedroom with additional Full Bath! Enjoy morning coffee in your Garden Room / Sunroom lets in lots of natural light! The Amazing Back Yard offers a Brick Paver patio and Professionally Landscaped and Fenced Yard Backing to Large open area, Park and Adjacent to Pond! Awesome Brick front and 3 Car Garage! Trim lights on exterior to make Holiday decorating easier! Owner adding HWA Diamond Warranty for buyers peace of mind. Estate Sale, Selling AS-IS
Location
State IL
County Kane
Area Elgin
Rooms
Basement Full
Interior
Heating Natural Gas, Forced Air
Cooling Central Air
Fireplaces Number 1
Fireplaces Type Gas Log, Gas Starter
Fireplace Y
Appliance Range, Microwave, Dishwasher, Refrigerator, Washer, Dryer, Disposal, Stainless Steel Appliance(s)
Laundry In Unit
Exterior
Exterior Feature Brick Paver Patio, Storms/Screens
Parking Features Attached
Garage Spaces 3.0
Community Features Park, Lake, Curbs, Sidewalks, Street Lights, Street Paved
Building
Lot Description Fenced Yard, Landscaped, Park Adjacent, Water View
Sewer Public Sewer
Water Public
New Construction false
Schools
Elementary Schools Country Trails Elementary School
Middle Schools Prairie Knolls Middle School
High Schools Central High School
School District 301 , 301, 301
Others
HOA Fee Include Clubhouse,Exercise Facilities,Pool
Ownership Fee Simple w/ HO Assn.
Special Listing Condition Home Warranty
Read Less Info
Want to know what your home might be worth? Contact us for a FREE valuation!

Our team is ready to help you sell your home for the highest possible price ASAP

© 2024 Listings courtesy of MRED as distributed by MLS GRID. All Rights Reserved.
Bought with Amy Green • Coldwell Banker Realty

"My job is to find and attract mastery-based agents to the office, protect the culture, and make sure everyone is happy! "







