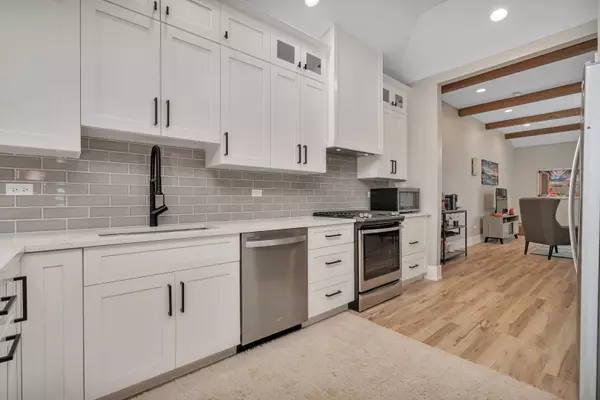$325,000
$319,900
1.6%For more information regarding the value of a property, please contact us for a free consultation.
2 Beds
2 Baths
1,615 SqFt
SOLD DATE : 04/17/2024
Key Details
Sold Price $325,000
Property Type Single Family Home
Sub Type Cluster
Listing Status Sold
Purchase Type For Sale
Square Footage 1,615 sqft
Price per Sqft $201
Subdivision Sunset Lakes
MLS Listing ID 11975652
Sold Date 04/17/24
Bedrooms 2
Full Baths 2
HOA Fees $150/mo
Year Built 2021
Annual Tax Amount $4,258
Tax Year 2022
Lot Dimensions 2648
Property Description
This stunning 2-bedroom, 2-bathroom home boasts an open floor plan that seamlessly blends modern design with comfort. Located in a highly sought-after neighborhood, this home offers the ideal living space for those who appreciate elegance and functionality. The spacious and well-designed open floor plan creates a welcoming and airy atmosphere. The living, dining, and kitchen areas flow together harmoniously, making it perfect for entertaining guests or enjoying family time. The heart of this home is the gorgeous kitchen. Featuring stainless steel appliances, granite countertops, and sleek cabinetry. Prepare meals with ease and style in this culinary haven. The spacious primary bedroom suite is complete with a walk-in closet and luxurious master bathroom. It's the perfect place to unwind after a long day. Convenient commute to work with 1-80/I-355 only minutes away, as well as New Lenox Metra station.
Location
State IL
County Will
Area Manhattan/Wilton Center
Rooms
Basement None
Interior
Interior Features Hardwood Floors, First Floor Bedroom, First Floor Laundry, First Floor Full Bath, Laundry Hook-Up in Unit, Walk-In Closet(s), Ceilings - 9 Foot, Open Floorplan, Granite Counters
Heating Natural Gas, Forced Air
Cooling Central Air
Fireplace N
Exterior
Exterior Feature Patio
Garage Attached
Garage Spaces 2.0
Waterfront false
Roof Type Asphalt
Building
Lot Description Landscaped
Story 1
Sewer Public Sewer
Water Public
New Construction false
Schools
Elementary Schools Anna Mcdonald Elementary School
Middle Schools Manhattan Junior High School
High Schools Lincoln-Way Central High School
School District 114 , 114, 210
Others
HOA Fee Include Insurance,Lawn Care,Snow Removal
Ownership Fee Simple w/ HO Assn.
Special Listing Condition None
Pets Description Size Limit
Read Less Info
Want to know what your home might be worth? Contact us for a FREE valuation!

Our team is ready to help you sell your home for the highest possible price ASAP

© 2024 Listings courtesy of MRED as distributed by MLS GRID. All Rights Reserved.
Bought with Robert McCorry • @properties Christie's International Real Estate

"My job is to find and attract mastery-based agents to the office, protect the culture, and make sure everyone is happy! "







