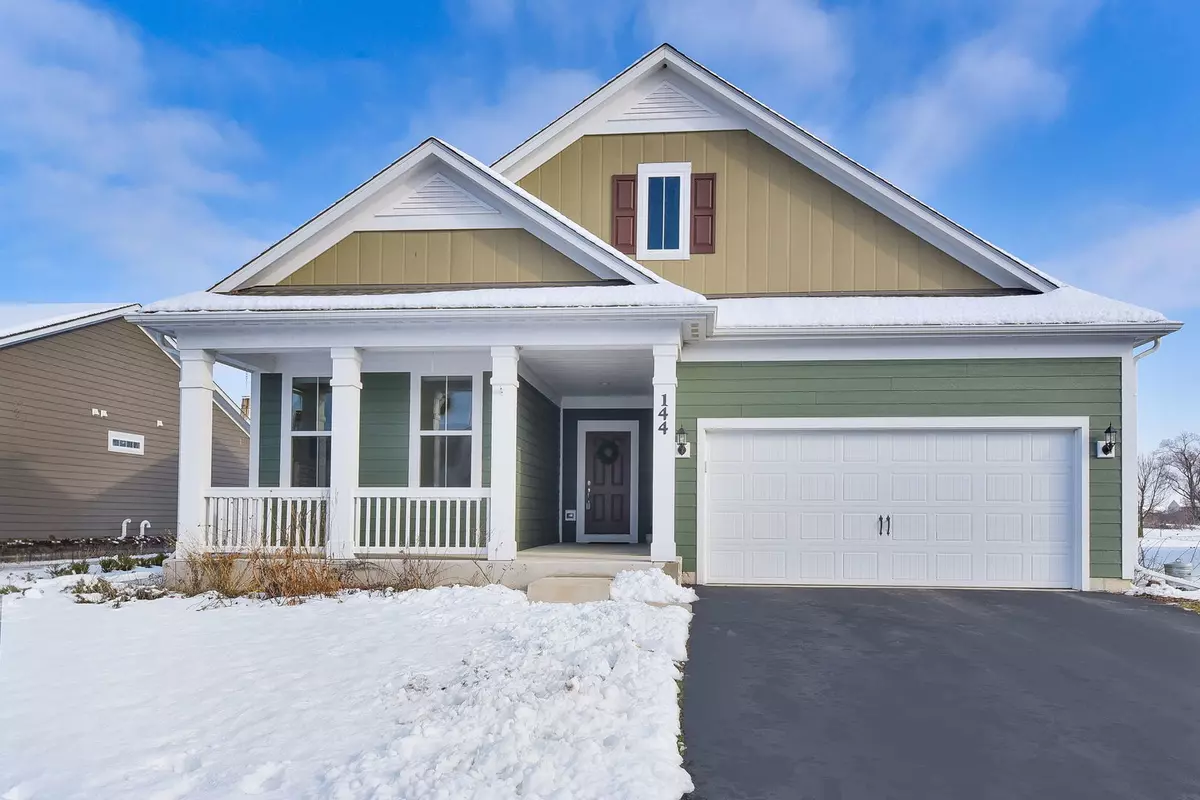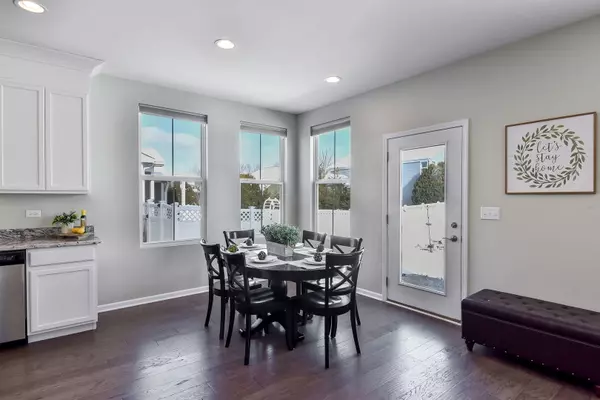$390,000
$385,000
1.3%For more information regarding the value of a property, please contact us for a free consultation.
3 Beds
2 Baths
1,686 SqFt
SOLD DATE : 03/26/2024
Key Details
Sold Price $390,000
Property Type Single Family Home
Sub Type Detached Single
Listing Status Sold
Purchase Type For Sale
Square Footage 1,686 sqft
Price per Sqft $231
Subdivision Settlers Ridge
MLS Listing ID 11959287
Sold Date 03/26/24
Style Ranch
Bedrooms 3
Full Baths 2
HOA Fees $79/mo
Year Built 2019
Annual Tax Amount $10,203
Tax Year 2022
Lot Size 9,147 Sqft
Lot Dimensions 9148
Property Description
**Multiple Offers Received. Asking for all offers to be submitted by 3:00 Monday 1/22/24** Like NEW! This Settler's Ridge RANCH boasts an open floor plan with 3 bedrooms, 2 full baths and abundant, natural light flowing through! The kitchen is a true masterpiece offering an expansive island with seating and custom storage, gorgeous white cabinetry, stainless steel appliances, granite counters and a custom butler's pantry! Your eating area offers exterior access and views of your kitchen and family room! Bright family room with views of both your kitchen, eating area & windows overlooking your backyard! Expansive primary suite offering a large walk-in closet with shelving! Your primary bath features double sinks & an extra large walk in shower featuring dual shower heads & a seating bench! Two additional spacious bedrooms and full hall bath round off this spectacular home. The third bedroom offers a double door entrance and could be an office if needed! Your foyer is lined with striking wainscoting! Main floor laundry room with shelving! Full, unfinished basement is waiting for your vision! Wonderful backyard with concrete patio! Charming front porch, Solar Panels, and Electric Car Charger make this home one you won't want to miss. Now is the time to make your home dreams a reality with this beauty!
Location
State IL
County Kane
Area Sugar Grove
Rooms
Basement Full
Interior
Interior Features First Floor Bedroom, First Floor Laundry, First Floor Full Bath, Walk-In Closet(s), Open Floorplan
Heating Natural Gas
Cooling Central Air
Equipment Humidifier, CO Detectors, Ceiling Fan(s), Sump Pump
Fireplace N
Appliance Range, Microwave, Dishwasher, Refrigerator, Washer, Dryer, Disposal, Stainless Steel Appliance(s)
Exterior
Exterior Feature Patio, Storms/Screens
Garage Attached
Garage Spaces 2.0
Community Features Sidewalks, Street Paved
Waterfront false
Building
Lot Description Mature Trees
Sewer Public Sewer
Water Public
New Construction false
Schools
Elementary Schools Mcdole Elementary School
Middle Schools Harter Middle School
High Schools Kaneland High School
School District 302 , 302, 302
Others
HOA Fee Include Insurance,Other
Ownership Fee Simple w/ HO Assn.
Special Listing Condition None
Read Less Info
Want to know what your home might be worth? Contact us for a FREE valuation!

Our team is ready to help you sell your home for the highest possible price ASAP

© 2024 Listings courtesy of MRED as distributed by MLS GRID. All Rights Reserved.
Bought with Amy Dillenburg • Coldwell Banker Real Estate Group

"My job is to find and attract mastery-based agents to the office, protect the culture, and make sure everyone is happy! "







