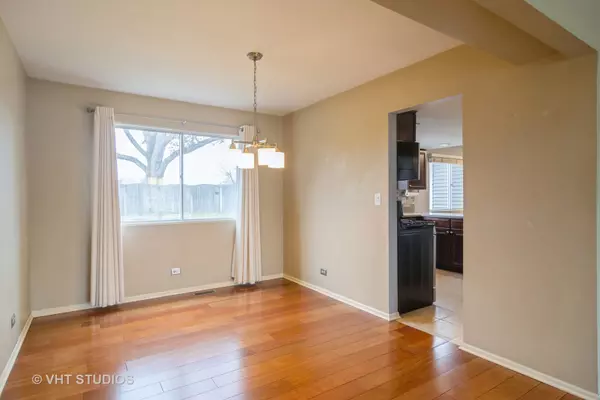$345,000
$325,000
6.2%For more information regarding the value of a property, please contact us for a free consultation.
3 Beds
2.5 Baths
1,893 SqFt
SOLD DATE : 03/11/2024
Key Details
Sold Price $345,000
Property Type Single Family Home
Sub Type Detached Single
Listing Status Sold
Purchase Type For Sale
Square Footage 1,893 sqft
Price per Sqft $182
Subdivision Parkwood
MLS Listing ID 11970191
Sold Date 03/11/24
Bedrooms 3
Full Baths 2
Half Baths 1
Year Built 1980
Annual Tax Amount $5,830
Tax Year 2022
Lot Dimensions 70X130
Property Description
Bright, light and beautifully maintained boast spacious floor plan with newly updated kitchen, rich wood cabinet and corian tops, pantry and plenty of cabinets and storage space. Recently replaced stove 2022. Huge master suite with two walk in closet and updated private master bath ~ plenty of room to convert to 4 bedroom, in future, if needed. Recently repainted and new carpet upstairs just 3 years old. New Bay window and front door replaced 3 years ago. Huge family room that opens to large fenced in yard. Great neighborhood and move in ready! Please note - multiple offers received ~ HIGHEST AND BEST BY 7 PM FRIDAY 2/9/24
Location
State IL
County Cook
Area Elgin
Rooms
Basement Full
Interior
Interior Features Walk-In Closet(s), Some Carpeting, Some Wood Floors, Dining Combo
Heating Natural Gas
Cooling Central Air
Equipment Humidifier, Ceiling Fan(s), Water Heater-Gas
Fireplace N
Appliance Range, Microwave, Dishwasher, Refrigerator, Washer, Dryer, Disposal, Stainless Steel Appliance(s)
Laundry Gas Dryer Hookup, Sink
Exterior
Exterior Feature Patio, Storms/Screens
Parking Features Attached
Garage Spaces 2.0
Community Features Park, Sidewalks, Street Lights, Street Paved
Roof Type Asphalt
Building
Lot Description Fenced Yard, Landscaped
Sewer Public Sewer
Water Public
New Construction false
Schools
School District 46 , 46, 46
Others
HOA Fee Include None
Ownership Fee Simple
Special Listing Condition None
Read Less Info
Want to know what your home might be worth? Contact us for a FREE valuation!

Our team is ready to help you sell your home for the highest possible price ASAP

© 2024 Listings courtesy of MRED as distributed by MLS GRID. All Rights Reserved.
Bought with Bonnie Antosh • RE/MAX Suburban

"My job is to find and attract mastery-based agents to the office, protect the culture, and make sure everyone is happy! "







