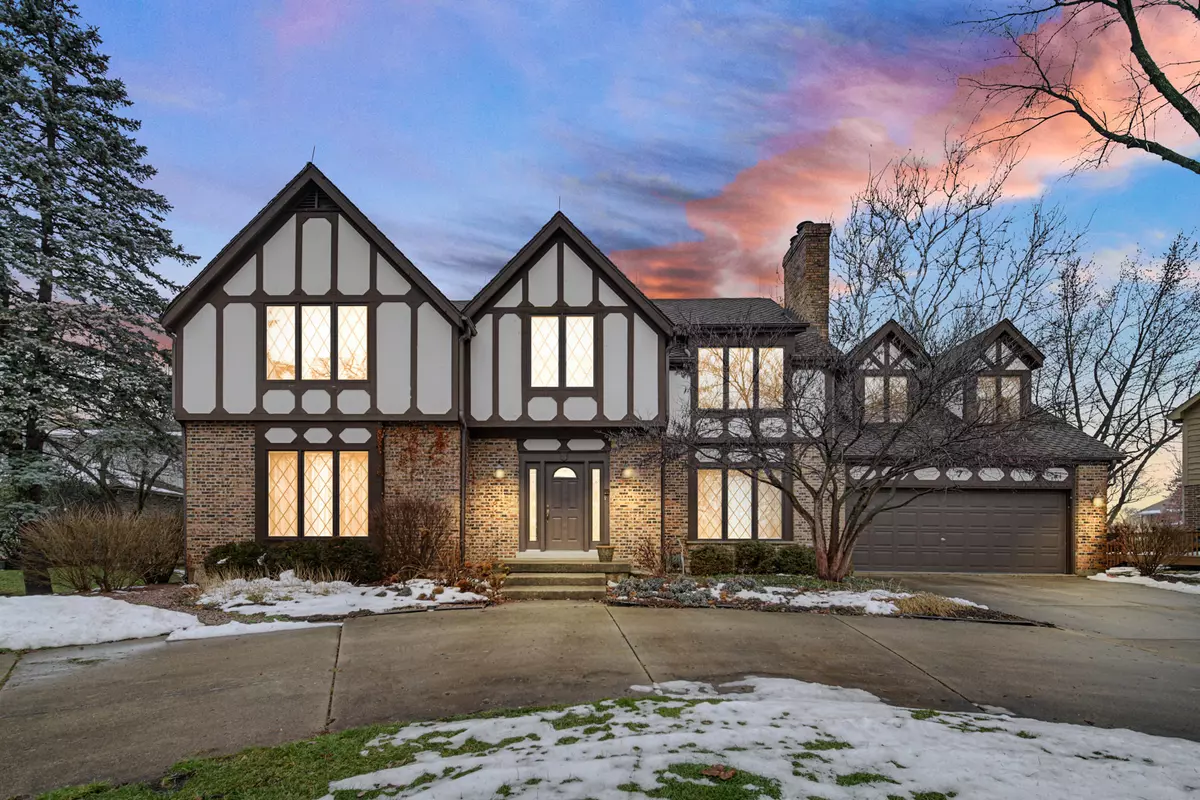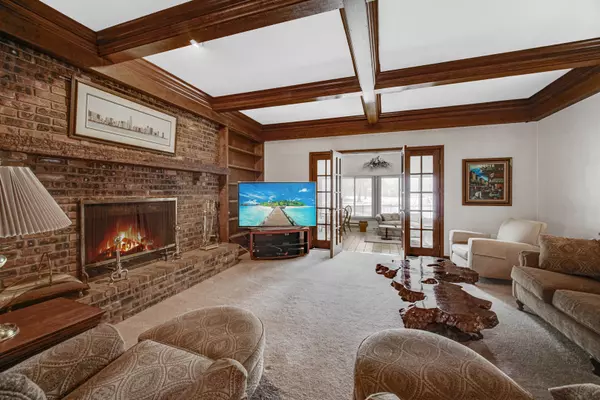$500,000
$480,000
4.2%For more information regarding the value of a property, please contact us for a free consultation.
5 Beds
4.5 Baths
3,904 SqFt
SOLD DATE : 03/11/2024
Key Details
Sold Price $500,000
Property Type Single Family Home
Sub Type Detached Single
Listing Status Sold
Purchase Type For Sale
Square Footage 3,904 sqft
Price per Sqft $128
Subdivision Prestbury
MLS Listing ID 11967062
Sold Date 03/11/24
Style Tudor
Bedrooms 5
Full Baths 3
Half Baths 3
HOA Fees $142/mo
Year Built 1980
Annual Tax Amount $9,995
Tax Year 2022
Lot Size 0.450 Acres
Lot Dimensions 19687
Property Description
A Cherished family home with 5 beds, 4.5 baths, sunroom with heat & a/c and a full basement. Enjoy lake views, a private heated inground pool, and the Bliss Creek Golf Course just across the street. This home has been well-maintained and loved for, this home is a haven for family living. Conveniently located in Sugar Grove, close to Bliss Creek Golf Course and top-rated schools in the highly sought after Prestbury Community. This is more than a home; it's a retreat waiting for the next chapter of family memories. Schedule your tour today! 9' Ceilings, coffered ceiling beams, wood trim and crown molding through out, attached sunroom with heat & a/c, built in bookcases and wet bar in the family room, intercom, central vac, 3 fireplaces. 2 furnaces, 2 a/c units and large 4 car garage. Most of the big ticket items have been updated with in the last 10 years. See full list in addition doc tab.
Location
State IL
County Kane
Area Sugar Grove
Rooms
Basement Full
Interior
Interior Features Skylight(s), Bar-Wet, Hardwood Floors, First Floor Laundry, Built-in Features, Walk-In Closet(s), Bookcases, Ceiling - 9 Foot, Coffered Ceiling(s), Some Carpeting, Some Wood Floors, Drapes/Blinds, Separate Dining Room
Heating Natural Gas
Cooling Central Air
Fireplaces Number 3
Fireplaces Type Wood Burning, Gas Starter
Fireplace Y
Appliance Double Oven, Microwave, Dishwasher, Refrigerator, Disposal, Stainless Steel Appliance(s)
Laundry Electric Dryer Hookup, Sink
Exterior
Garage Attached
Garage Spaces 4.0
Community Features Clubhouse, Park, Pool, Lake
Waterfront true
Building
Lot Description Lake Front
Sewer Public Sewer
Water Public
New Construction false
Schools
School District 129 , 129, 129
Others
HOA Fee Include Clubhouse,Pool
Ownership Fee Simple w/ HO Assn.
Special Listing Condition None
Read Less Info
Want to know what your home might be worth? Contact us for a FREE valuation!

Our team is ready to help you sell your home for the highest possible price ASAP

© 2024 Listings courtesy of MRED as distributed by MLS GRID. All Rights Reserved.
Bought with Christine Ewald • Berkshire Hathaway HomeServices Starck Real Estate

"My job is to find and attract mastery-based agents to the office, protect the culture, and make sure everyone is happy! "







