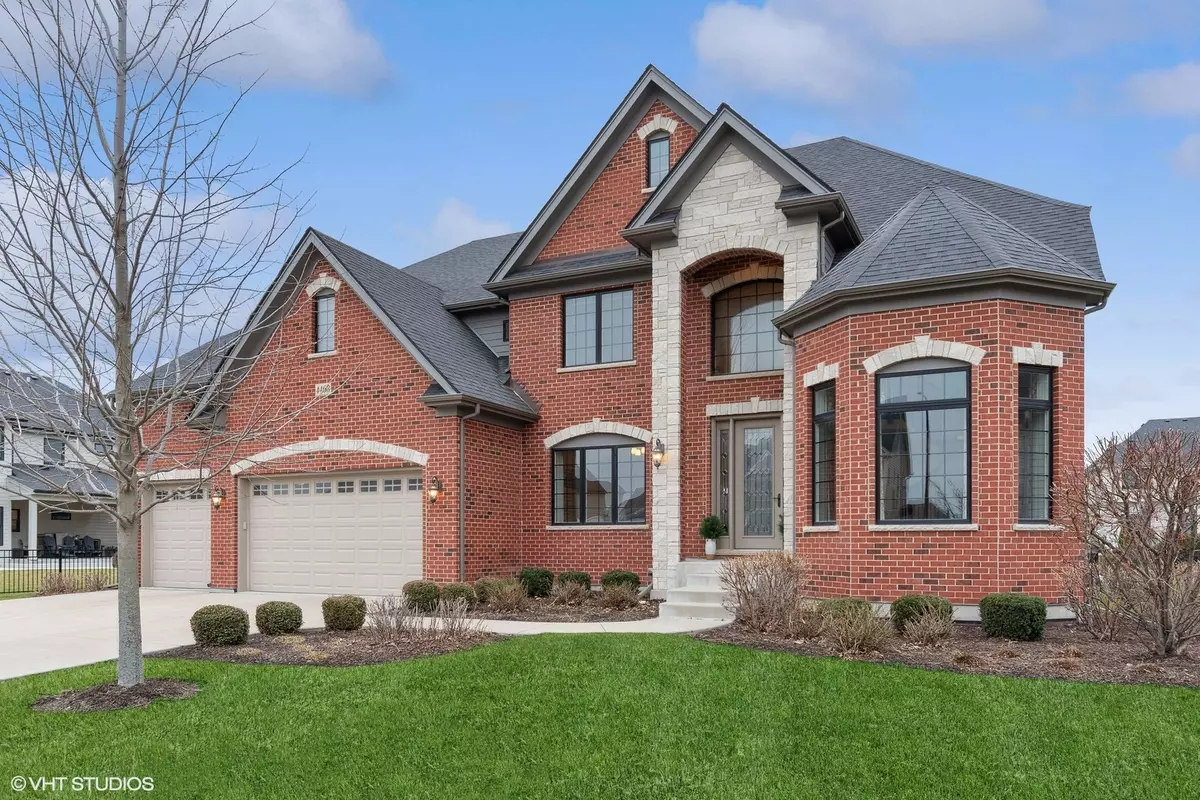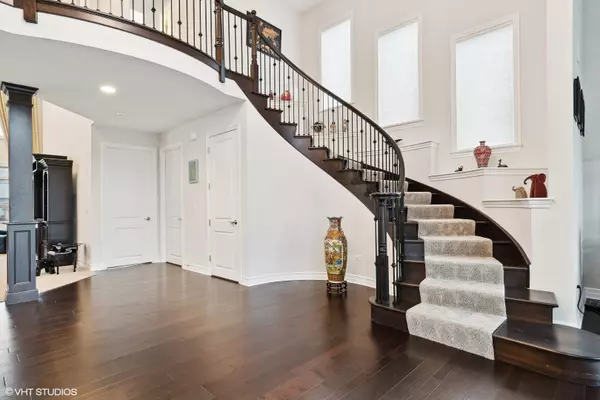$1,300,000
$1,300,000
For more information regarding the value of a property, please contact us for a free consultation.
6 Beds
6 Baths
4,390 SqFt
SOLD DATE : 03/05/2024
Key Details
Sold Price $1,300,000
Property Type Single Family Home
Sub Type Detached Single
Listing Status Sold
Purchase Type For Sale
Square Footage 4,390 sqft
Price per Sqft $296
Subdivision Ashwood Park
MLS Listing ID 11948242
Sold Date 03/05/24
Bedrooms 6
Full Baths 6
HOA Fees $60/ann
Year Built 2017
Annual Tax Amount $20,495
Tax Year 2022
Lot Size 0.320 Acres
Lot Dimensions 90X155
Property Description
AN AMAZING ASHWOOD PARK ,Custom built home by KINGS COURT IN 2017 !! 6 bedrooms, 6 full bathrooms, almost 6400 sq ft of finished space (INCLUDES finished basement of almost 2000 sq ft) !! An EAST facing house with HUGE WINDOWS all around the house. It is drenched in NATURAL LIGHT and is situated on a huge interior lot !! The house is loaded with UPGRADES !! A DRAMATIC 2-STORY FOYER, CURVED STAIRCASE and ASCENDING WINDOWS welcome you as you enter the house !! DOUBLE STORY FAMILY ROOM with fireplace, wood panel mantel and beam drywall ceiling makes the heart of this home very inviting and cozy !! The UPGRADED KITCHEN features beverage centre, walk-in pantry, Jenn-Air Stainless Steel appliance, white painted Brakur cabinets, granite countertops, and an extra-large island. Open dining room has DECORATIVE CEILING, CROWN MOLDING AND WAINSCOTING !! Sunroom is flooded with the natural light because of huge windows on SOUTH, WEST, NORTH and volume ceiling !! Bedroom on the main floor is adjacent to the FULL BATHROOM and is a perfect setting for a guest bedroom. Kitchen opens up to a huge mudroom with LOCKERS and a separate large LAUNDRY ROOM with a washing tub and a window. CURVED STAIRCASE leads to the cat-walk on the second floor where every bedroom has it's own EN-SUITE PRIVATE BATHROOM, WALK-IN CLOSET AND ROOM DARKENING HUNTER DOUGLAS CORDLESS BLINDS. Huge primary bedroom with sitting area and VOLUME CEILING. Volume ceiling continues into the primary bathroom which boosts a free standing tub, separate shower, double vanity, skylight and a water closet. FINISHED BASEMENT offers recreation areas, a bedroom and a full bathroom. POOL TABLE to stay with the house for the new home owner !! The house is built to make everlasting memories and to entertain the guests at all levels, outdoor on a paver brick patio or in the Ashwood Park clubhouse !! An award winning Ashwood Club offers three pools, entertaining space at 2 levels, outdoor/ indoor basketball courts, and a Fitness Room !! AWARD WINNING IPSD 204 SCHOOLS - Peterson, Scullen & Waubonsie !! Make an appointment to preview 4408 Sassafras Lane Naperville before it's gone !!
Location
State IL
County Will
Area Naperville
Rooms
Basement Full
Interior
Interior Features Vaulted/Cathedral Ceilings, Skylight(s), Hardwood Floors, First Floor Bedroom, In-Law Arrangement, First Floor Laundry, First Floor Full Bath, Walk-In Closet(s), Ceiling - 10 Foot, Open Floorplan, Some Carpeting, Some Window Treatmnt, Drapes/Blinds, Granite Counters, Separate Dining Room, Pantry
Heating Forced Air
Cooling Central Air
Fireplaces Number 1
Fireplaces Type Electric
Equipment Security System, CO Detectors, Ceiling Fan(s), Sump Pump, Sprinkler-Lawn
Fireplace Y
Appliance Double Oven, Microwave, Dishwasher, Disposal, Stainless Steel Appliance(s), Wine Refrigerator
Laundry Gas Dryer Hookup, In Unit
Exterior
Exterior Feature Brick Paver Patio, Storms/Screens
Garage Attached
Garage Spaces 3.0
Community Features Clubhouse, Park, Pool, Sidewalks, Street Lights, Street Paved
Waterfront false
Roof Type Asphalt
Building
Sewer Public Sewer
Water Lake Michigan
New Construction false
Schools
Elementary Schools Peterson Elementary School
Middle Schools Scullen Middle School
High Schools Waubonsie Valley High School
School District 204 , 204, 204
Others
HOA Fee Include Clubhouse,Exercise Facilities,Pool
Ownership Fee Simple w/ HO Assn.
Special Listing Condition List Broker Must Accompany
Read Less Info
Want to know what your home might be worth? Contact us for a FREE valuation!

Our team is ready to help you sell your home for the highest possible price ASAP

© 2024 Listings courtesy of MRED as distributed by MLS GRID. All Rights Reserved.
Bought with Michael Odeh • Redfin Corporation

"My job is to find and attract mastery-based agents to the office, protect the culture, and make sure everyone is happy! "







