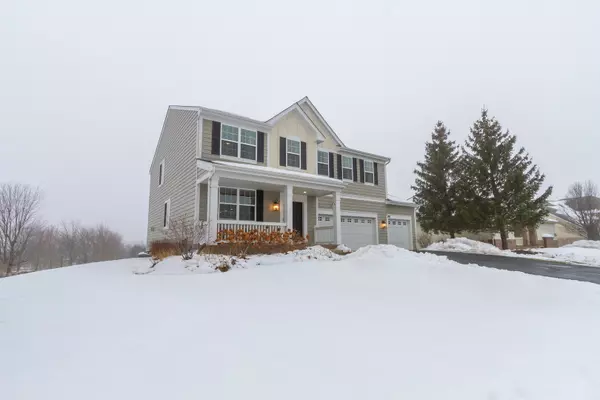$490,000
$499,900
2.0%For more information regarding the value of a property, please contact us for a free consultation.
4 Beds
2.5 Baths
2,984 SqFt
SOLD DATE : 02/26/2024
Key Details
Sold Price $490,000
Property Type Single Family Home
Sub Type Detached Single
Listing Status Sold
Purchase Type For Sale
Square Footage 2,984 sqft
Price per Sqft $164
Subdivision Remington Meadows
MLS Listing ID 11978112
Sold Date 02/26/24
Bedrooms 4
Full Baths 2
Half Baths 1
HOA Fees $37/ann
Year Built 2014
Annual Tax Amount $10,225
Tax Year 2022
Lot Size 0.480 Acres
Lot Dimensions 20885
Property Description
Nothing to do but move into this beautiful 4 bedroom home situated on almost a half acre corner lot in desirable Remington Meadows. Enjoy your morning coffee on the inviting front porch. Spacious living room with an abundance of natural lighting opens to a dining area. The kitchen boasts cabinets with crown molding and some decorative glass inserts, stainless steel appliances, granite counters, tile backsplash, large island/breakfast bar, pendant lighting, walk-in pantry, and eat-in area with slider to the deck. The family room includes a stone fireplace for those cold winter nights. Upstairs showcases a generous sized master bedroom with vaulted ceilings, walk-in closet with custom organizers, and an en-suite bath with double sinks, soaking tub, and oversized shower. A versatile loft, three additional bedrooms, full bath with double sinks, and a laundry room with cabinets completes the second level. Add even more living space by putting your finishing touches on the walk-out basement. The outdoor space includes a deck overlooking the large fenced yard that backs to open green space. Garage has a 220V outlet that can be easily converted into a charger for an electric car. Located near parks, restaurants, shopping, and easy interstate access. Nothing to do but move in!
Location
State IL
County Kane
Area Elgin
Rooms
Basement Partial, Walkout
Interior
Interior Features Vaulted/Cathedral Ceilings, Hardwood Floors, Second Floor Laundry, Walk-In Closet(s)
Heating Natural Gas, Forced Air
Cooling Central Air
Fireplaces Number 1
Equipment CO Detectors, Sump Pump
Fireplace Y
Appliance Range, Microwave, Dishwasher, Refrigerator, Washer, Dryer, Disposal
Laundry In Unit
Exterior
Exterior Feature Deck
Parking Features Attached
Garage Spaces 3.0
Community Features Park, Curbs, Sidewalks, Street Paved
Roof Type Asphalt
Building
Lot Description Corner Lot, Fenced Yard
Sewer Public Sewer
Water Public
New Construction false
Schools
Elementary Schools Otter Creek Elementary School
Middle Schools Abbott Middle School
High Schools South Elgin High School
School District 46 , 46, 46
Others
HOA Fee Include Other
Ownership Fee Simple w/ HO Assn.
Special Listing Condition None
Read Less Info
Want to know what your home might be worth? Contact us for a FREE valuation!

Our team is ready to help you sell your home for the highest possible price ASAP

© 2025 Listings courtesy of MRED as distributed by MLS GRID. All Rights Reserved.
Bought with Kim Alden • Compass
"My job is to find and attract mastery-based agents to the office, protect the culture, and make sure everyone is happy! "







