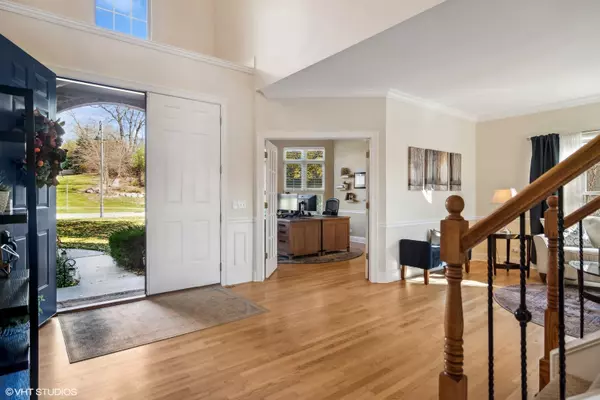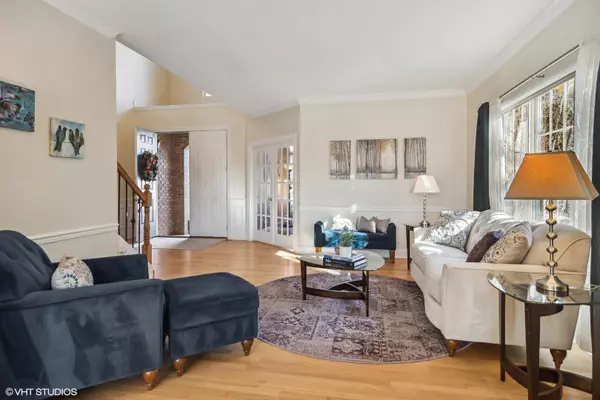$935,000
$949,000
1.5%For more information regarding the value of a property, please contact us for a free consultation.
4 Beds
4.5 Baths
6,744 SqFt
SOLD DATE : 02/16/2024
Key Details
Sold Price $935,000
Property Type Single Family Home
Sub Type Detached Single
Listing Status Sold
Purchase Type For Sale
Square Footage 6,744 sqft
Price per Sqft $138
Subdivision Clair View Estates
MLS Listing ID 11932862
Sold Date 02/16/24
Style Colonial
Bedrooms 4
Full Baths 4
Half Baths 1
HOA Fees $50/ann
Year Built 2005
Annual Tax Amount $18,340
Tax Year 2022
Lot Size 0.351 Acres
Lot Dimensions 166 X 95 X 160 X 85
Property Description
Welcome to your dream home, a stunning brick masterpiece with breathtaking views overlooking a beautifully scenic 27-acre conservancy area. As you step through the impressive front door, a grand foyer welcomes you with premium finishes, a sweeping staircase, lofty ceilings, and an inviting open floor plan. The formal living and dining rooms provide an elegant setting for entertaining, adorned with stylish finishes and crown moldings. The gourmet kitchen is equipped with stainless steel appliances, professional grade stovetop, granite countertops, a sizable island, walk-in pantry, and a breakfast nook. The expansive family room features a soaring two-story ceiling, a gas fireplace with marble surround, and a wall of windows that capture picturesque views in every season. The main level also provides a spacious and nicely appointed office, a practical mudroom area, a well-equipped laundry room, and a powder room. Ascend to the second level to discover the luxurious primary suite, complete with a spa-like bathroom boasting a tub, a new shower with dual heads, spacious closets, and a flex room perfect for an additional office/exercise space/nursery. Three additional bedrooms, one of which is a private ensuite, and two baths with ample closets complete the second level. The walkout lower level transforms into an entertainer's paradise with high ceilings, a large recreation area, 2nd fireplace, home theater, game area, wet bar, full bathroom and 2 spacious storage areas. Revel in the abundance of natural sunlight streaming through the basement's full wall of windows. Step outside and enjoy an expansive patio ideal for hosting get-togethers of any size. Also experience the beauty of each season outside from above on the newly installed maintenance-free deck off the kitchen, with built-in lighting and staircase down to the patio. This exceptional home is discreetly nestled in a tranquil cul-de-sac, conveniently located near shopping, dining, golf courses, and renowned schools. Take advantage of the property's proximity to May Whitney Elementary and Lake Zurich High School, making it an extraordinary haven for your family. Surrounded by 27 acres of protected open land, ensuring perpetual privacy, this property is truly in a class of its own.
Location
State IL
County Lake
Area Hawthorn Woods / Lake Zurich / Kildeer / Long Grove
Rooms
Basement Full, Walkout
Interior
Interior Features Vaulted/Cathedral Ceilings, Bar-Wet, Hardwood Floors, First Floor Laundry
Heating Natural Gas
Cooling Zoned
Fireplaces Number 2
Fireplaces Type Wood Burning
Equipment Central Vacuum, Sump Pump
Fireplace Y
Appliance Double Oven, Dishwasher, Refrigerator, Disposal, Stainless Steel Appliance(s)
Exterior
Exterior Feature Deck, Storms/Screens
Garage Attached
Garage Spaces 3.0
Community Features Lake, Curbs, Sidewalks, Street Lights, Street Paved
Waterfront false
Roof Type Asphalt
Building
Lot Description Wetlands adjacent, Landscaped
Sewer Public Sewer
Water Public
New Construction false
Schools
Elementary Schools May Whitney Elementary School
Middle Schools Lake Zurich Middle - N Campus
High Schools Lake Zurich High School
School District 95 , 95, 95
Others
HOA Fee Include Insurance
Ownership Fee Simple
Special Listing Condition Reserve Fee Required
Read Less Info
Want to know what your home might be worth? Contact us for a FREE valuation!

Our team is ready to help you sell your home for the highest possible price ASAP

© 2024 Listings courtesy of MRED as distributed by MLS GRID. All Rights Reserved.
Bought with Joseph Champagne • Coldwell Banker Realty

"My job is to find and attract mastery-based agents to the office, protect the culture, and make sure everyone is happy! "







