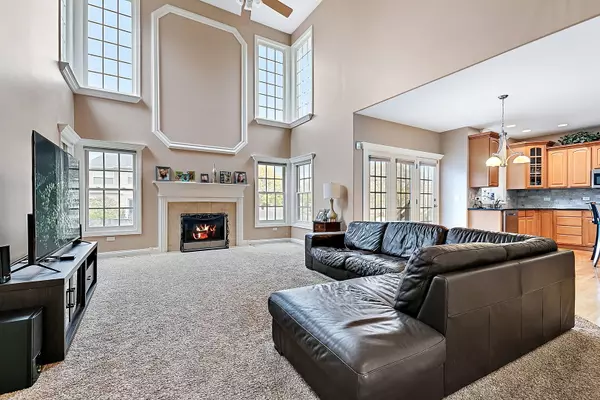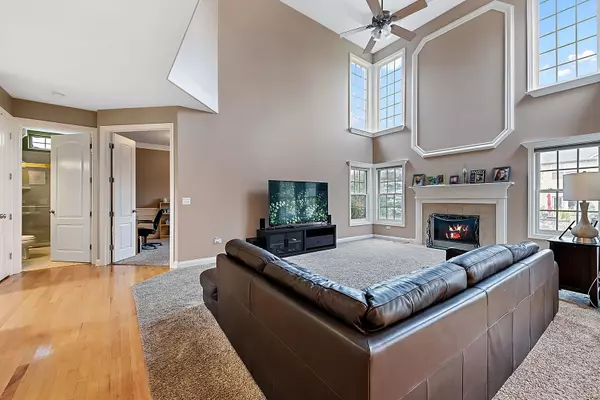$690,000
$700,000
1.4%For more information regarding the value of a property, please contact us for a free consultation.
5 Beds
4 Baths
2,950 SqFt
SOLD DATE : 02/16/2024
Key Details
Sold Price $690,000
Property Type Single Family Home
Sub Type Detached Single
Listing Status Sold
Purchase Type For Sale
Square Footage 2,950 sqft
Price per Sqft $233
Subdivision South Pointe
MLS Listing ID 11911709
Sold Date 02/16/24
Style Traditional
Bedrooms 5
Full Baths 4
HOA Fees $21/ann
Year Built 2004
Annual Tax Amount $11,929
Tax Year 2022
Lot Dimensions 84X125
Property Description
Beautifully appointed South Pointe Home. 2 story foyer greets you as you enter and opens to the living room and dining room on either side. The 2 story family room with fireplace adjoins the kitchen. Lovely chefs kitchen with granite, stainless steel double ovens, dishwasher and range stove, maple cabinets and beautiful tile backsplash. Office on the main floor with wainscoting (could also be a bedroom) with full bath next to it. Large Primary Suite with luxurious primary bath with jacuzzi tub, separate tiled shower, commode and separate sinks with granite counters and updated mirrors and lighting. Lots of beautiful white trim throughout. Finished basement with bedroom and full bath. Basement has large entertainment area. Roof 2022, kitchen appliances all new within the last few years, AC and water heater within the past 3 months. Large patio with brick seat walls. Close to South Pointe Pool and park. Pool bond included.
Location
State IL
County Will
Area Naperville
Rooms
Basement Full
Interior
Interior Features Vaulted/Cathedral Ceilings, Skylight(s), Hardwood Floors, First Floor Bedroom, In-Law Arrangement, First Floor Laundry, First Floor Full Bath, Walk-In Closet(s), Open Floorplan, Granite Counters, Pantry
Heating Natural Gas
Cooling Central Air
Fireplaces Number 1
Fireplaces Type Gas Starter
Equipment Humidifier, Ceiling Fan(s), Sump Pump
Fireplace Y
Appliance Double Oven, Range, Microwave, Dishwasher, Disposal
Laundry Gas Dryer Hookup, Sink
Exterior
Exterior Feature Patio
Garage Attached
Garage Spaces 3.0
Community Features Clubhouse, Park, Pool, Curbs, Sidewalks, Street Lights, Street Paved
Waterfront false
Roof Type Asphalt
Building
Sewer Public Sewer
Water Lake Michigan
New Construction false
Schools
Elementary Schools Freedom Elementary School
Middle Schools Heritage Grove Middle School
High Schools Plainfield North High School
School District 202 , 202, 202
Others
HOA Fee Include Insurance
Ownership Fee Simple w/ HO Assn.
Special Listing Condition None
Read Less Info
Want to know what your home might be worth? Contact us for a FREE valuation!

Our team is ready to help you sell your home for the highest possible price ASAP

© 2024 Listings courtesy of MRED as distributed by MLS GRID. All Rights Reserved.
Bought with Christine Ewald • Berkshire Hathaway HomeServices Starck Real Estate

"My job is to find and attract mastery-based agents to the office, protect the culture, and make sure everyone is happy! "







