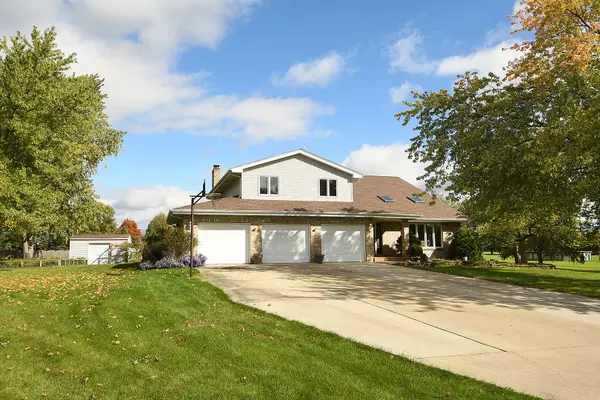$475,000
$499,000
4.8%For more information regarding the value of a property, please contact us for a free consultation.
5 Beds
2.5 Baths
3,567 SqFt
SOLD DATE : 01/26/2024
Key Details
Sold Price $475,000
Property Type Single Family Home
Sub Type Detached Single
Listing Status Sold
Purchase Type For Sale
Square Footage 3,567 sqft
Price per Sqft $133
Subdivision Heather Glen Estates
MLS Listing ID 11911637
Sold Date 01/26/24
Style Traditional
Bedrooms 5
Full Baths 2
Half Baths 1
Year Built 1994
Annual Tax Amount $11,055
Tax Year 2022
Lot Size 1.290 Acres
Lot Dimensions 203X372X155X322
Property Description
Set on 1.29 acres, this 2-story has a massive front, side, and back yard. Large concrete driveway with paver brick walkway leading to a covered front porch. Welcoming foyer opens to the loft above with skylights warming the formal living room. Adjacent dining area with gleaming floors. Functional kitchen with stainless steel appliances and an abundance of cabinetry including a planner's desk. Spacious family room with brick a fireplace. Bonus flex room could be an office or a main level bedroom if needed. Tucked away staircase to large loft area and four upper level bedrooms including a primary ensuite with three closets, dual sinks, jetted tub, and separate shower. Finished basement with a bar is the perfect space for entertainment. Backyard paver brick patio, gazebo, and shed on sprawling greens. Bonfires? RV's? Boats? Do your due diligence and enjoy all of the freedoms of unincorporated Manhattan. Convenient to New Lenox shopping, dining, and entertainment. Award winning Lincoln-Way West High School.
Location
State IL
County Will
Area Manhattan/Wilton Center
Rooms
Basement Full
Interior
Interior Features Vaulted/Cathedral Ceilings, Skylight(s), Bar-Dry, Wood Laminate Floors, First Floor Bedroom, In-Law Arrangement, First Floor Laundry, Walk-In Closet(s)
Heating Natural Gas, Forced Air
Cooling Central Air
Fireplaces Number 1
Fireplaces Type Gas Log, Gas Starter
Equipment Humidifier, Water-Softener Owned, CO Detectors, Ceiling Fan(s), Sump Pump, Water Heater-Gas
Fireplace Y
Appliance Range, Microwave, Dishwasher, Refrigerator, Washer, Dryer, Stainless Steel Appliance(s)
Laundry Gas Dryer Hookup, In Unit, Sink
Exterior
Exterior Feature Deck, Storms/Screens, Fire Pit
Garage Attached
Garage Spaces 3.0
Community Features Street Paved
Waterfront false
Roof Type Asphalt
Building
Lot Description Landscaped
Sewer Septic-Private
Water Private Well
New Construction false
Schools
Elementary Schools Anna Mcdonald Elementary School
Middle Schools Manhattan Junior High School
High Schools Lincoln-Way West High School
School District 114 , 114, 210
Others
HOA Fee Include None
Ownership Fee Simple
Special Listing Condition None
Read Less Info
Want to know what your home might be worth? Contact us for a FREE valuation!

Our team is ready to help you sell your home for the highest possible price ASAP

© 2024 Listings courtesy of MRED as distributed by MLS GRID. All Rights Reserved.
Bought with Margaret Apgar • Coldwell Banker Real Estate Group

"My job is to find and attract mastery-based agents to the office, protect the culture, and make sure everyone is happy! "







