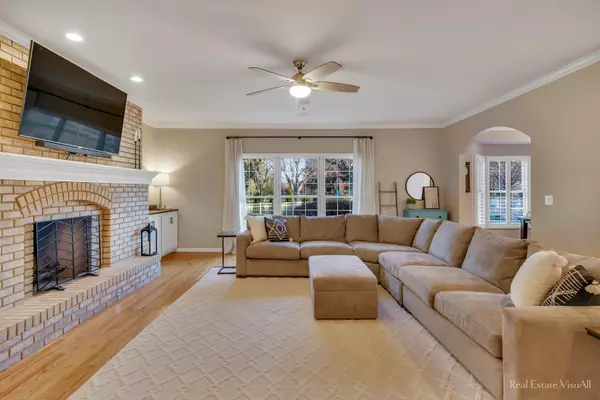$746,000
$729,900
2.2%For more information regarding the value of a property, please contact us for a free consultation.
5 Beds
4 Baths
7,500 SqFt
SOLD DATE : 01/18/2024
Key Details
Sold Price $746,000
Property Type Single Family Home
Sub Type Detached Single
Listing Status Sold
Purchase Type For Sale
Square Footage 7,500 sqft
Price per Sqft $99
Subdivision Williamsburg Green
MLS Listing ID 11945090
Sold Date 01/18/24
Style Ranch
Bedrooms 5
Full Baths 4
Year Built 1998
Annual Tax Amount $15,818
Tax Year 2022
Lot Size 1.020 Acres
Lot Dimensions 78X296X50X68X68X57X269
Property Description
Gorgeous Cape Cod on an acre....truly A RARE FIND! Enter the over 6000 Sq Foot home that sits in the private and desirable subdivision of Williamsburg Green, adjacent to Elgin Country Club, and be amazed by the serene setting of 10N843 Williamsburg Drive! The professional beautifully landscaped home welcomes you with an inviting front porch, patio and a private backyard park-like setting with abundant mature trees, swing set and a heated pool...enjoy outdoor living at it's finest! This 5 bedroom, 4 full bath features a new roof with lifetime shingles, oversized gutters with gutter guards, air conditioning unit and the gourmet kitchen has been recently renovated and updated with newer appliances and quartz countertops. Just updated dreamy drop zone/mudroom for a modern touch that is perfect for that organized buyer. Formal living room converted to office with oversized hand crafted barn door. Tankless water heater, whole house water filtration system and home generator. The primary bedroom boasts a new stunning wood accent wall and the en-suite bath has all the modern updates completed. All there is to do is move in. This home is an entertainer's dream with an open concept and sunroom. Also, ideal for in-laws or multi-generational families with en-suite and full bath and entrance to basement from the 4.5 car garage. Come enjoy this truly one of kind home
Location
State IL
County Kane
Area Elgin
Rooms
Basement Full
Interior
Interior Features Hardwood Floors, First Floor Bedroom, In-Law Arrangement, First Floor Laundry, First Floor Full Bath, Built-in Features, Walk-In Closet(s), Ceilings - 9 Foot, Open Floorplan, Separate Dining Room, Pantry
Heating Natural Gas, Electric
Cooling Central Air
Fireplaces Number 2
Fireplaces Type Wood Burning, Gas Log, Gas Starter
Equipment Humidifier, Water-Softener Owned, Central Vacuum, TV-Cable, CO Detectors, Ceiling Fan(s), Sump Pump, Generator
Fireplace Y
Appliance Double Oven, Dishwasher, High End Refrigerator, Washer, Dryer, Cooktop, Built-In Oven, Range Hood, Water Softener Owned
Laundry Gas Dryer Hookup, In Unit, Sink
Exterior
Exterior Feature Deck, Patio, Porch, Brick Paver Patio, Above Ground Pool, In Ground Pool, Fire Pit
Parking Features Attached
Garage Spaces 4.0
Community Features Street Lights, Street Paved
Roof Type Asphalt
Building
Lot Description Landscaped, Mature Trees
Sewer Septic-Private
Water Private Well
New Construction false
Schools
Elementary Schools Country Trails Elementary School
Middle Schools Prairie Knolls Middle School
High Schools Central High School
School District 301 , 301, 301
Others
HOA Fee Include None
Ownership Fee Simple
Special Listing Condition None
Read Less Info
Want to know what your home might be worth? Contact us for a FREE valuation!

Our team is ready to help you sell your home for the highest possible price ASAP

© 2024 Listings courtesy of MRED as distributed by MLS GRID. All Rights Reserved.
Bought with Caroline Starr • @properties Christie's International Real Estate

"My job is to find and attract mastery-based agents to the office, protect the culture, and make sure everyone is happy! "







