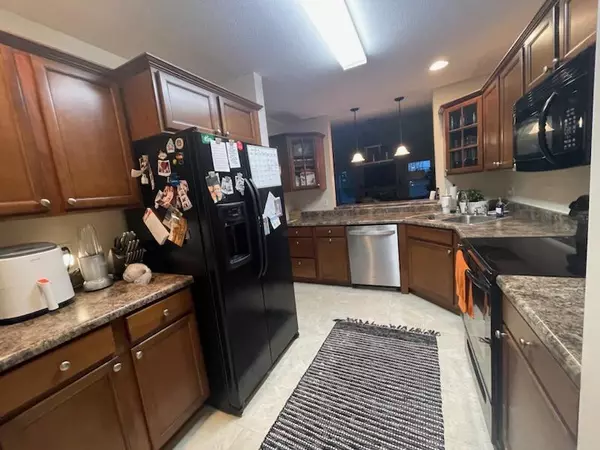$194,900
$194,900
For more information regarding the value of a property, please contact us for a free consultation.
2 Beds
2 Baths
1,350 SqFt
SOLD DATE : 01/12/2024
Key Details
Sold Price $194,900
Property Type Townhouse
Sub Type Townhouse-Ranch
Listing Status Sold
Purchase Type For Sale
Square Footage 1,350 sqft
Price per Sqft $144
Subdivision Boulder Ridge
MLS Listing ID 11934315
Sold Date 01/12/24
Bedrooms 2
Full Baths 2
HOA Fees $12/ann
Rental Info Yes
Year Built 2007
Annual Tax Amount $3,925
Tax Year 2022
Lot Dimensions 26 X 110 X 84 X 110
Property Description
Wonderful zero lot on cul-de-sac, Boulder Ridge sub. Private backyard overlooks green space and no rear neighbors. Well cared for, spacious living room with cathedral ceiling, gas fireplace, door to patio. Dining area has pass-thru to kitchen offering plenty of cabinets, great work space, pull-outs, pantry closet, updated kitchen appliances! Primary suite has high ceilings, large walk-in closet, full bath. 2nd bedroom, full bath, laundry room complete this ranch. Two car garage. Close to park with playground, sports courts, and trails.
Location
State IL
County Champaign
Area Champaign, Savoy
Rooms
Basement None
Interior
Interior Features Vaulted/Cathedral Ceilings, First Floor Bedroom, First Floor Laundry, First Floor Full Bath, Walk-In Closet(s)
Heating Natural Gas, Forced Air
Cooling Central Air
Fireplaces Number 1
Fireplaces Type Gas Log
Fireplace Y
Appliance Range, Microwave, Dishwasher, Refrigerator, Disposal
Laundry Gas Dryer Hookup, Electric Dryer Hookup, In Unit
Exterior
Exterior Feature Patio, Porch, Storms/Screens
Garage Attached
Garage Spaces 2.0
Amenities Available Park, Tennis Court(s)
Roof Type Asphalt
Building
Lot Description Cul-De-Sac
Story 1
Sewer Public Sewer
Water Public
New Construction false
Schools
Elementary Schools Unit 4 Of Choice
Middle Schools Champaign/Middle Call Unit 4 351
High Schools Centennial High School
School District 4 , 4, 4
Others
HOA Fee Include Other
Ownership Fee Simple
Special Listing Condition Corporate Relo
Pets Description Cats OK, Dogs OK
Read Less Info
Want to know what your home might be worth? Contact us for a FREE valuation!

Our team is ready to help you sell your home for the highest possible price ASAP

© 2024 Listings courtesy of MRED as distributed by MLS GRID. All Rights Reserved.
Bought with Andrea Wilsey • Prestige Real Estate Services

"My job is to find and attract mastery-based agents to the office, protect the culture, and make sure everyone is happy! "







