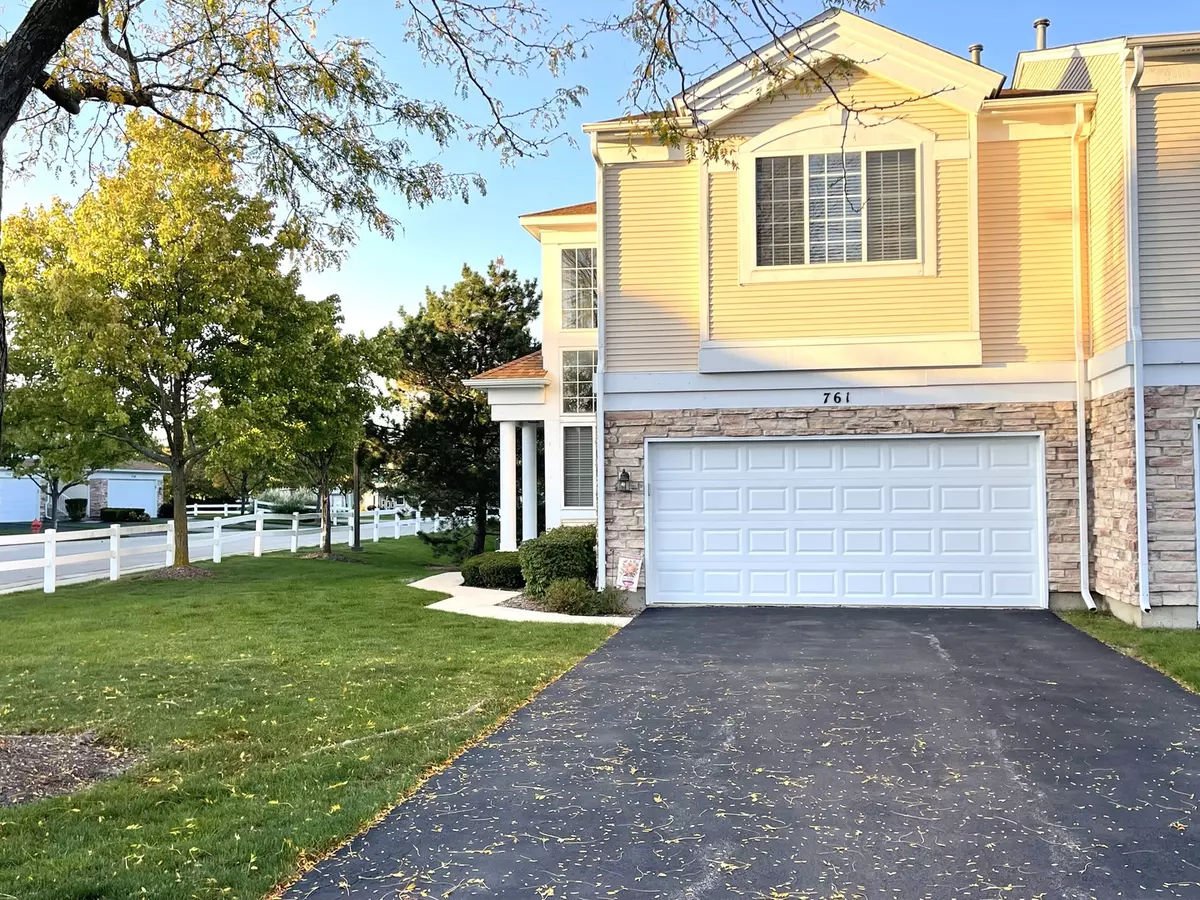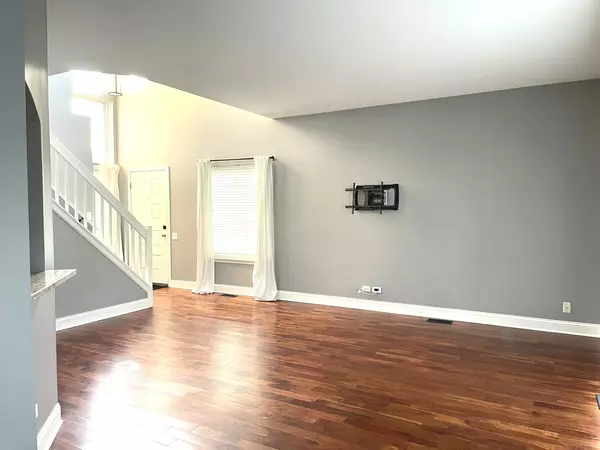$280,000
$279,900
For more information regarding the value of a property, please contact us for a free consultation.
2 Beds
2.5 Baths
1,550 SqFt
SOLD DATE : 12/13/2023
Key Details
Sold Price $280,000
Property Type Condo
Sub Type Condo
Listing Status Sold
Purchase Type For Sale
Square Footage 1,550 sqft
Price per Sqft $180
Subdivision Sierra Ridge
MLS Listing ID 11902247
Sold Date 12/13/23
Bedrooms 2
Full Baths 2
Half Baths 1
HOA Fees $215/mo
Rental Info Yes
Year Built 1996
Annual Tax Amount $4,999
Tax Year 2022
Lot Dimensions COMMON
Property Description
Beautiful end unit in Sierra Ridge offers 2 bedrooms, loft, 2.5 bathrooms, 2 car garage and an English Basement! Enjoy a two-story foyer that leads you to an open concept living/dining room featuring wood floors and lots of natural light. Kitchen is not original and has been updated - cabinets, granite counters, back splash and SS appliances. There's a huge deck off the living room which allows you to enjoy the outdoors. Large master suite with vaulted ceilings, walk in closet and master bath with double sinks. 2nd bedroom, spacious loft and 2nd floor laundry with storage for your convenience. Finished English basement features family room and possible wet bar area that you can design. A/C, Furnace and water heater 2018. Move in ready!
Location
State IL
County Kane
Area Elgin
Rooms
Basement Full
Interior
Interior Features Vaulted/Cathedral Ceilings, Laundry Hook-Up in Unit
Heating Natural Gas, Forced Air
Cooling Central Air
Equipment Ceiling Fan(s), Sump Pump
Fireplace N
Appliance Range, Microwave, Dishwasher, Refrigerator
Exterior
Exterior Feature Deck, Storms/Screens, End Unit
Parking Features Attached
Garage Spaces 2.0
Roof Type Asphalt
Building
Lot Description Corner Lot, Cul-De-Sac
Story 3
Sewer Public Sewer
Water Public
New Construction false
Schools
Elementary Schools Otter Creek Elementary School
Middle Schools Abbott Middle School
High Schools South Elgin High School
School District 46 , 46, 46
Others
HOA Fee Include Insurance,Exterior Maintenance,Lawn Care,Snow Removal
Ownership Condo
Special Listing Condition None
Pets Allowed Cats OK, Dogs OK
Read Less Info
Want to know what your home might be worth? Contact us for a FREE valuation!

Our team is ready to help you sell your home for the highest possible price ASAP

© 2024 Listings courtesy of MRED as distributed by MLS GRID. All Rights Reserved.
Bought with Hebert Garcia • RE/MAX Horizon

"My job is to find and attract mastery-based agents to the office, protect the culture, and make sure everyone is happy! "







