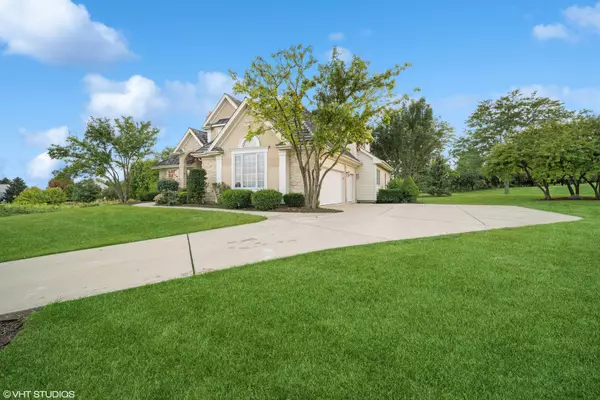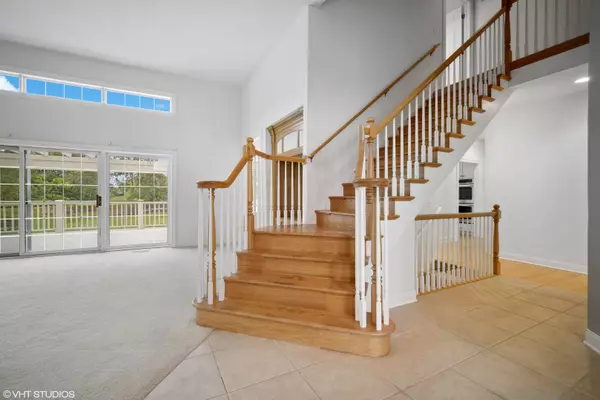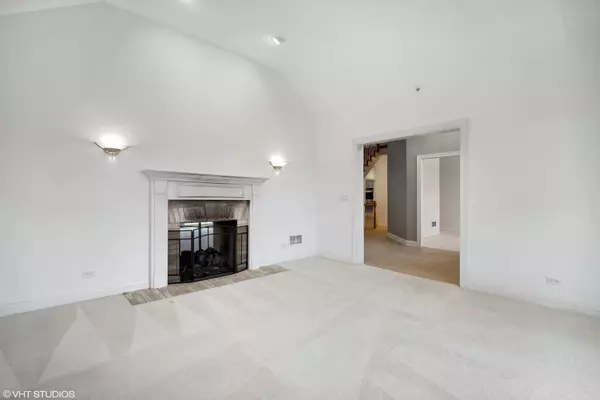$725,000
$750,000
3.3%For more information regarding the value of a property, please contact us for a free consultation.
4 Beds
4.5 Baths
5,380 SqFt
SOLD DATE : 12/15/2023
Key Details
Sold Price $725,000
Property Type Single Family Home
Sub Type Detached Single
Listing Status Sold
Purchase Type For Sale
Square Footage 5,380 sqft
Price per Sqft $134
Subdivision Merit Club
MLS Listing ID 11881706
Sold Date 12/15/23
Bedrooms 4
Full Baths 4
Half Baths 1
HOA Fees $147/mo
Year Built 1999
Annual Tax Amount $20,081
Tax Year 2022
Lot Size 1.000 Acres
Lot Dimensions 49X210X153X159X104X195
Property Description
Absolutely stunning! Welcome to 6512 White Pine Way, nestled in the heart of Libertyville, IL. This exceptional property offers an oasis of serenity on nearly 1 acre of pristine land, all for an unbelievable value of under $1 million. The two-story great room is a true masterpiece, boasting a fireplace that radiates warmth and seamlessly blends with the luxurious surroundings Scape of your own private retreat in the first-floor master suite,1st floor with a luxury master suite adorned with an oversized walk-in closet and ensuite with double vanities, separate shower, and Whirlpool tub. Three bedrooms and two baths grace the second level. The finished basement offers large recreational spaces and a full bath. Enjoy outdoor living with the spacious deck and large yard! offering a haven of tranquility and comfort. The ensuite bath is a spa-like sanctuary, beckoning you to unwind and rejuvenate after a long day. And let's not forget the enviable location overlooking the 2nd and 3rd fairways. Golf enthusiasts and nature lovers alike will relish the vistas and the sense of connection to the outdoors. 6512 White Pine Way is not just a property; it is an experience, a legacy, and a place you will be proud to call home.
Location
State IL
County Lake
Area Green Oaks / Libertyville
Rooms
Basement Partial
Interior
Interior Features Vaulted/Cathedral Ceilings, Hardwood Floors, First Floor Laundry, First Floor Full Bath, Walk-In Closet(s), Ceiling - 10 Foot, Drapes/Blinds, Granite Counters, Some Storm Doors
Heating Natural Gas, Forced Air
Cooling Central Air
Fireplaces Number 2
Fireplaces Type Gas Log
Equipment Security System, Intercom, Fire Sprinklers, CO Detectors, Ceiling Fan(s), Sprinkler-Lawn
Fireplace Y
Appliance Range, Microwave, Dishwasher, Refrigerator, Washer, Dryer, Disposal, Cooktop
Laundry Gas Dryer Hookup
Exterior
Exterior Feature Deck
Garage Attached
Garage Spaces 3.0
Community Features Curbs, Gated, Street Lights, Street Paved
Waterfront true
Roof Type Shake
Building
Lot Description Cul-De-Sac, Irregular Lot, Landscaped
Sewer Sewer-Storm
Water Public
New Construction false
Schools
Elementary Schools Woodland Elementary School
Middle Schools Woodland Intermediate School
High Schools Warren Township High School
School District 50 , 50, 121
Others
HOA Fee Include Security
Ownership Fee Simple
Special Listing Condition None
Read Less Info
Want to know what your home might be worth? Contact us for a FREE valuation!

Our team is ready to help you sell your home for the highest possible price ASAP

© 2024 Listings courtesy of MRED as distributed by MLS GRID. All Rights Reserved.
Bought with Chris Foss • Coldwell Banker Realty

"My job is to find and attract mastery-based agents to the office, protect the culture, and make sure everyone is happy! "







