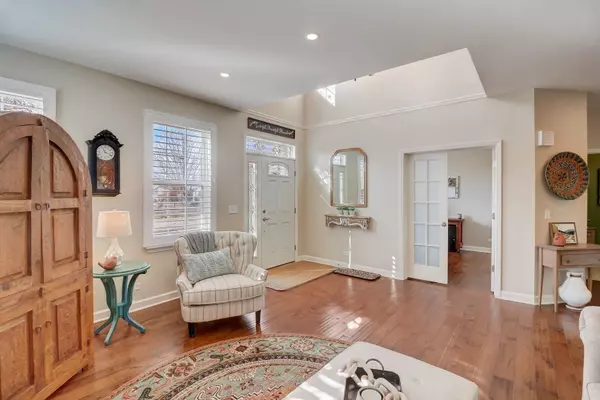$460,000
$485,000
5.2%For more information regarding the value of a property, please contact us for a free consultation.
5 Beds
3.5 Baths
2,928 SqFt
SOLD DATE : 12/21/2023
Key Details
Sold Price $460,000
Property Type Single Family Home
Sub Type Detached Single
Listing Status Sold
Purchase Type For Sale
Square Footage 2,928 sqft
Price per Sqft $157
Subdivision Liberty Lakes
MLS Listing ID 11921657
Sold Date 12/21/23
Bedrooms 5
Full Baths 3
Half Baths 1
HOA Fees $33/ann
Year Built 2004
Annual Tax Amount $12,302
Tax Year 2022
Lot Size 9,583 Sqft
Lot Dimensions 18X139X57X137X21X16X24
Property Description
Step into this beautifully maintained 2-story home that's nothing short of a designer's dream come true. The first level is adorned with white solid wood plantation shutters that exude elegance and style. The welcoming living room and separate dining room provide the perfect spaces for family gatherings and entertaining. There's even a versatile office that could easily double as a guest bedroom for added convenience. The heart of the home, an updated kitchen, boasts an island with breakfast bar, granite countertops, a pantry, and stainless steel appliances, making meal preparation a breeze. The adjacent eating area opens up to a backyard paradise, complete with a new fence for privacy, seating wall with firepit and a 14,000-gallon in-ground pool equipped with all the bells and whistles for maintenance-free enjoyment. Upstairs, you'll discover four bedrooms, including a master suite with a private full bath and a walk-in closet. The full hallway bath is shared by the remaining three bedrooms, ensuring convenience and comfort for everyone. But that's not all - this home also features a fully finished basement with a kitchenette, including a refrigerator, pantry, cabinets, sink, and microwave. The spacious rec room and craft room that could be utilized as a fifth bedroom provide extra space for various activities. Plus, a full bathroom and a sump pump with a battery backup add to the functionality and peace of mind. For those with RVs or electric cars, the 2-car garage is equipped with an electric outlet to accommodate your needs. And the best part? This home backs to Millennium Trails, offering nature enthusiasts a serene backdrop to their daily life. Don't miss the chance to make this meticulously maintained property your new dream home.
Location
State IL
County Lake
Area Wauconda
Rooms
Basement Full
Interior
Interior Features Hardwood Floors, First Floor Laundry, Walk-In Closet(s)
Heating Natural Gas, Forced Air
Cooling Central Air
Equipment CO Detectors, Ceiling Fan(s), Sump Pump
Fireplace N
Appliance Range, Microwave, Dishwasher, Refrigerator, Washer, Dryer, Disposal, Stainless Steel Appliance(s)
Exterior
Exterior Feature Patio, In Ground Pool
Garage Attached
Garage Spaces 2.0
Community Features Park, Lake, Curbs, Sidewalks, Street Lights, Street Paved
Waterfront false
Roof Type Asphalt
Building
Lot Description Fenced Yard
Sewer Public Sewer, Sewer-Storm
Water Public
New Construction false
Schools
Elementary Schools Robert Crown Elementary School
Middle Schools Wauconda Middle School
High Schools Wauconda Comm High School
School District 118 , 118, 118
Others
HOA Fee Include None
Ownership Fee Simple w/ HO Assn.
Special Listing Condition None
Read Less Info
Want to know what your home might be worth? Contact us for a FREE valuation!

Our team is ready to help you sell your home for the highest possible price ASAP

© 2024 Listings courtesy of MRED as distributed by MLS GRID. All Rights Reserved.
Bought with Non Member • NON MEMBER

"My job is to find and attract mastery-based agents to the office, protect the culture, and make sure everyone is happy! "







