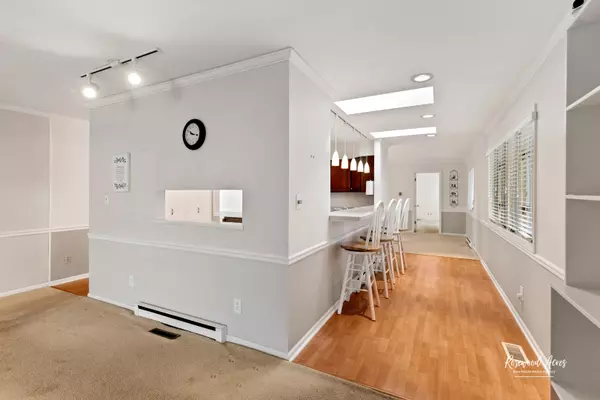$205,000
$199,900
2.6%For more information regarding the value of a property, please contact us for a free consultation.
3 Beds
2 Baths
2,158 SqFt
SOLD DATE : 12/20/2023
Key Details
Sold Price $205,000
Property Type Single Family Home
Sub Type Detached Single
Listing Status Sold
Purchase Type For Sale
Square Footage 2,158 sqft
Price per Sqft $94
MLS Listing ID 11936748
Sold Date 12/20/23
Style Ranch
Bedrooms 3
Full Baths 2
Year Built 1983
Annual Tax Amount $2,986
Tax Year 2022
Lot Size 7,265 Sqft
Lot Dimensions 50X145
Property Description
Welcome to this fantastic and well maintained 3 bedroom, 2 bath ranch home located in Bradley! The open floor plan features a large living room that overlooks the formal dining room, with a built in buffet, and leads into the spacious kitchen. The kitchen features an open breakfast bar area for extra seating, ample cabinets, a movable island, and all appliances stay! Heading into the family room, there's an awesome gas fireplace with a lovely wood surround and some great built-in cabinets too. The bedrooms have a split floor plan, with the primary suite on one side of the home, and the guest bedrooms on the other. The primary suite is large and has three, yes, count them, three closets! The bathroom has a great layout too, with the sink/ vanity area, being separated from the walk in shower and the toilet. There's even a skylight for added natural light. The guest bedrooms are spacious and have large closets with custom shelving. Heading outside is a private back deck and fenced-in backyard, that easily maintained. There's even a BONUS work shed for storage! The attached 2.5 car garage is a great space, and even has baseboard heat if you want to keep your car warm in the chillier months. Extra deep crawl space too. Exterior painted within the last three years, new skylights in 2015, roof replaced in 2014, A/C in 2011, and furnace in 2009. Other amenities include a motion sensor security system, dual heating, and MORE! Call for your private showing and make this your home TODAY!
Location
State IL
County Kankakee
Area Bradley
Zoning SINGL
Rooms
Basement None
Interior
Interior Features Vaulted/Cathedral Ceilings, Skylight(s), Wood Laminate Floors, First Floor Laundry, First Floor Full Bath
Heating Natural Gas, Forced Air
Cooling Central Air
Fireplaces Number 1
Fireplaces Type Wood Burning, Gas Log
Equipment CO Detectors, Ceiling Fan(s), Fan-Whole House
Fireplace Y
Appliance Range, Microwave, Dishwasher, Refrigerator, Washer, Dryer
Laundry In Unit, Laundry Closet
Exterior
Exterior Feature Deck, Porch
Garage Attached
Garage Spaces 2.5
Community Features Curbs, Sidewalks, Street Lights, Street Paved
Waterfront false
Roof Type Asphalt
Building
Lot Description Corner Lot, Fenced Yard
Sewer Public Sewer
Water Public
New Construction false
Schools
School District 61 , 61, 307
Others
HOA Fee Include None
Ownership Fee Simple
Special Listing Condition None
Read Less Info
Want to know what your home might be worth? Contact us for a FREE valuation!

Our team is ready to help you sell your home for the highest possible price ASAP

© 2024 Listings courtesy of MRED as distributed by MLS GRID. All Rights Reserved.
Bought with Angela Griffith • McColly Rosenboom - B

"My job is to find and attract mastery-based agents to the office, protect the culture, and make sure everyone is happy! "







