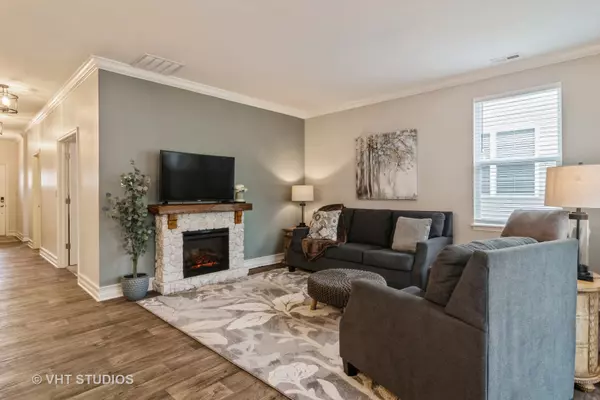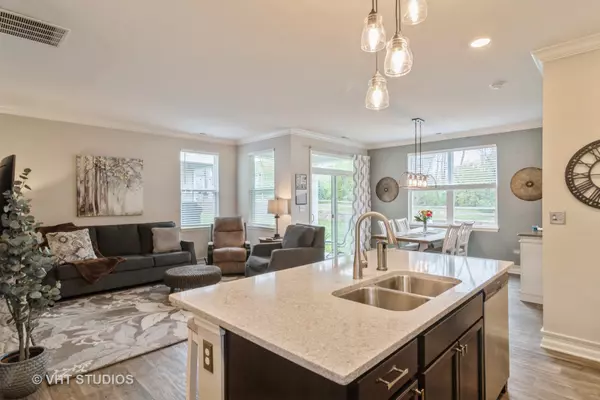$342,000
$345,000
0.9%For more information regarding the value of a property, please contact us for a free consultation.
2 Beds
2 Baths
1,460 SqFt
SOLD DATE : 12/18/2023
Key Details
Sold Price $342,000
Property Type Single Family Home
Sub Type 1/2 Duplex
Listing Status Sold
Purchase Type For Sale
Square Footage 1,460 sqft
Price per Sqft $234
Subdivision Lincoln Valley
MLS Listing ID 11920861
Sold Date 12/18/23
Bedrooms 2
Full Baths 2
HOA Fees $277/mo
Rental Info Yes
Year Built 2019
Annual Tax Amount $6,225
Tax Year 2022
Lot Dimensions 42 X 60
Property Description
This better than new construction Ranch Townhome located in the resort like community of Lincoln Valley is located near mature trees and lots of green space! The open floor plan is perfect for entertaining! Featuring 2 bedrooms, Den with doors, 2 full bathrooms, Dining space and 2-car garage. The kitchen boasts upgraded cabinetry, stainless steel appliances, large island with an over hang for additional seating, pantry and lovely tiled back splash. Primary suite is complete with a private full bath and large walk in closet. Additional bedroom, full bath and laundry room complete this home. All appliances including water softener (owned) and window treatments included. Upgrades include-upgraded lighting throughout, ceiling fan in primary, crown molding and custom baseboards, professional paint throughout, Board and Batten walls, Tiled backsplash. America's smart home technology included. Beautiful resort style maintenance free community including workout room, movement room, party room, outdoor fireplace, outdoor pool, bocce ball courts, pickle ball court, dog parks and walking trails. 10 minutes to Metra, 7 minutes to I88. Steps away from Red Oak Nature Center. Quick close possible!
Location
State IL
County Kane
Area North Aurora
Rooms
Basement None
Interior
Interior Features First Floor Bedroom, First Floor Laundry, First Floor Full Bath
Heating Natural Gas, Forced Air
Cooling Central Air
Equipment Water-Softener Owned, CO Detectors
Fireplace N
Appliance Range, Microwave, Dishwasher, Refrigerator, Washer, Dryer, Water Softener Owned
Exterior
Exterior Feature Patio
Garage Attached
Garage Spaces 2.0
Amenities Available Bike Room/Bike Trails, Exercise Room, Party Room, Pool, Ceiling Fan, Clubhouse, Covered Porch
Waterfront false
Roof Type Asphalt
Building
Lot Description Landscaped
Story 1
Sewer Public Sewer
Water Public
New Construction false
Schools
Elementary Schools Schneider Elementary School
Middle Schools Herget Middle School
High Schools West Aurora High School
School District 129 , 129, 129
Others
HOA Fee Include Insurance,Clubhouse,Pool,Lawn Care,Snow Removal,Other
Ownership Fee Simple w/ HO Assn.
Special Listing Condition Home Warranty
Pets Description Cats OK, Dogs OK
Read Less Info
Want to know what your home might be worth? Contact us for a FREE valuation!

Our team is ready to help you sell your home for the highest possible price ASAP

© 2024 Listings courtesy of MRED as distributed by MLS GRID. All Rights Reserved.
Bought with Filomena Hautzinger • Berkshire Hathaway HomeServices Starck Real Estate

"My job is to find and attract mastery-based agents to the office, protect the culture, and make sure everyone is happy! "







