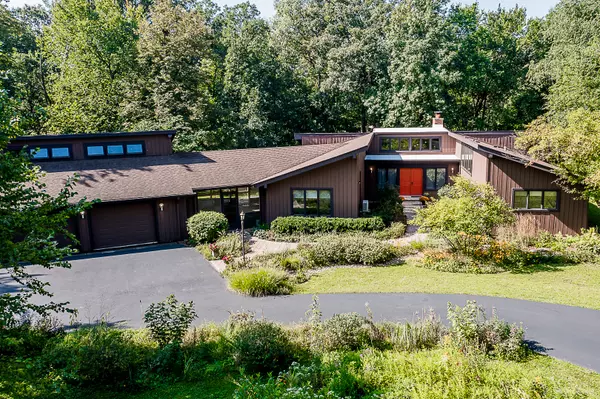$562,000
$539,900
4.1%For more information regarding the value of a property, please contact us for a free consultation.
3 Beds
2 Baths
2,593 SqFt
SOLD DATE : 12/08/2023
Key Details
Sold Price $562,000
Property Type Single Family Home
Sub Type Detached Single
Listing Status Sold
Purchase Type For Sale
Square Footage 2,593 sqft
Price per Sqft $216
MLS Listing ID 11879151
Sold Date 12/08/23
Style Ranch
Bedrooms 3
Full Baths 2
Year Built 1979
Annual Tax Amount $11,436
Tax Year 2022
Lot Size 2.000 Acres
Lot Dimensions 30X405X320X214X350X611
Property Description
MULTIPLE OFFERS RECEIVED, HIGHEST & BEST DUE BY 12PM ON MONDAY, NOVEMBER 13. This amazing & unique sprawling ranch is nestled on an a private, wooded 2 acre lot! Features an open floor plan with loads of detail & character throughout! The stunning kitchen was updated in 2017 with 42" maple cabinets with crown, breakfast bar, butler's pantry & convenient walk-in pantry; Vaulted great room that offers a knotty pine ceiling, cozy 2-sided floor-to-ceiling brick fireplace, a wall of windows offering picturesque views of nature & double access to outdoor decks; Formal dining room with direct outdoor access; The master suite is adorned by a cozy fireplace, offers a door to the deck to enjoy morning coffee, features a walk-in closet & double door entry to the updated, private bath with double raised quartz vanity & radiant floor heat; Bedroom #2 offers a walk-in closet; There is a large 3-season room that connects to the oversized 3 car garage that features a large loft with 2 skylights & electric that could be a perfect office (rough-in for heat too); The wonderful & scenic yard has an irrigation system & offers a brook & 2 trails for additional enjoyment. Enjoy nature & many species of wildlife from your own amazing residence! Property is zoned agricultural! Furnace (2014), AC (2016), Water heater (2020), Some new Marvin Windows (2015), Kitchen (2017), Siding Stained (2020), Water Softener & Iron Filter (2022), Newer roof too.
Location
State IL
County Will
Area Homer Glen
Rooms
Basement Full
Interior
Interior Features Vaulted/Cathedral Ceilings, Skylight(s), Bar-Dry, First Floor Bedroom, First Floor Full Bath, Walk-In Closet(s), Ceiling - 10 Foot, Open Floorplan
Heating Natural Gas, Forced Air
Cooling Central Air
Fireplaces Number 1
Fireplaces Type Double Sided, Gas Log, Gas Starter
Equipment Humidifier, Water-Softener Owned, CO Detectors, Ceiling Fan(s), Sump Pump, Sprinkler-Lawn, Backup Sump Pump;
Fireplace Y
Appliance Range, Dishwasher, Refrigerator, Washer, Dryer, Water Softener Owned
Exterior
Exterior Feature Deck, Patio, Porch Screened, Brick Paver Patio, Storms/Screens
Garage Attached
Garage Spaces 3.5
Roof Type Asphalt
Building
Lot Description Nature Preserve Adjacent, Landscaped, Wooded, Mature Trees, Backs to Trees/Woods, Views
Sewer Septic-Private
Water Private Well
New Construction false
Schools
Middle Schools Homer Junior High School
High Schools Lockport Township High School
School District 33C , 33C, 205
Others
HOA Fee Include None
Ownership Fee Simple
Special Listing Condition None
Read Less Info
Want to know what your home might be worth? Contact us for a FREE valuation!

Our team is ready to help you sell your home for the highest possible price ASAP

© 2024 Listings courtesy of MRED as distributed by MLS GRID. All Rights Reserved.
Bought with Melissa Kingsbury • Redfin Corporation

"My job is to find and attract mastery-based agents to the office, protect the culture, and make sure everyone is happy! "







