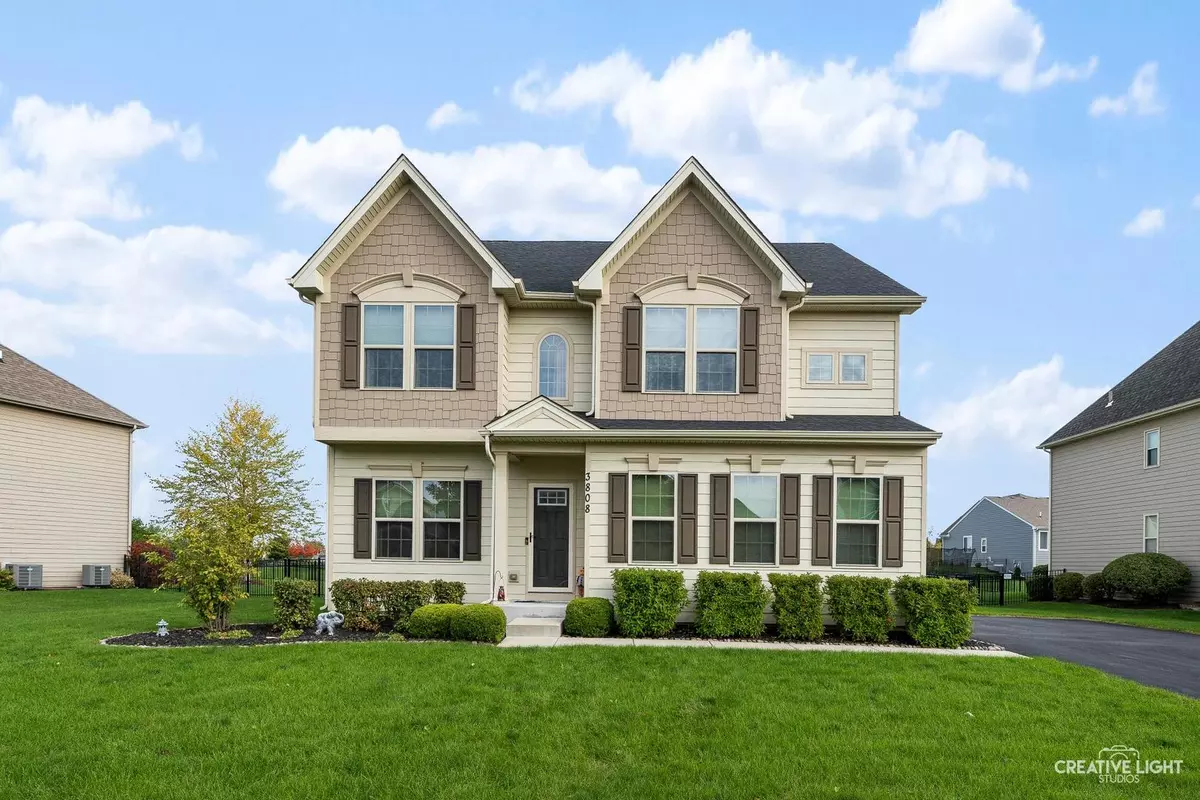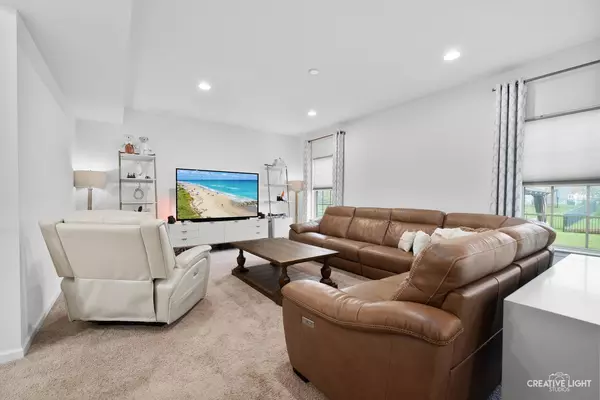$480,000
$524,900
8.6%For more information regarding the value of a property, please contact us for a free consultation.
4 Beds
2.5 Baths
2,432 SqFt
SOLD DATE : 12/04/2023
Key Details
Sold Price $480,000
Property Type Single Family Home
Sub Type Detached Single
Listing Status Sold
Purchase Type For Sale
Square Footage 2,432 sqft
Price per Sqft $197
Subdivision Tall Oaks
MLS Listing ID 11909189
Sold Date 12/04/23
Style Traditional
Bedrooms 4
Full Baths 2
Half Baths 1
HOA Fees $41/ann
Year Built 2016
Annual Tax Amount $9,809
Tax Year 2022
Lot Dimensions 11326
Property Description
Meticulously kept home with many upgraded features awaits your family! Foyer opens to large living room and open staircase with wrought iron spindles, continue to large family room and an extended granite island kitchen fit for the gourmet chef in your family with upgraded appliances, cabinetry, and ample storage! Plenty of room for guests in the morning/dining room featuring walls of windows with views of your beautifully landscaped yard. Locker room entry into garage and a powder room complete the first floor. Upstairs features three large bedrooms with plenty of closet space, all wired for ceiling fan/light fixtures, a beautiful full bath, and second floor laundry room! Owners suite also wired for ceiling fan/light fixture, two closets, and owners bathroom. Full basement has large finished recreation area, office, and rough in for a bath. The remainder of the basement is available for storage. This amazing home features a large fully fenced backyard complete with an amazing brick paver entertaining area featuring custom lighting for evening entertainment, complete with veranda! This amazing home has custom blinds through out, custom window treatments, and plenty of canned lighting. Community school district 301 schools, tennis courts, parks, walking trails, and close to entertainment, shopping, and tollway! Welcome Home!
Location
State IL
County Kane
Area Elgin
Rooms
Basement Full
Interior
Interior Features Second Floor Laundry, Granite Counters
Heating Natural Gas, Forced Air
Cooling Central Air
Fireplace N
Appliance Range, Microwave, Dishwasher, High End Refrigerator
Exterior
Parking Features Attached
Garage Spaces 2.0
Community Features Park, Tennis Court(s), Curbs, Sidewalks, Street Lights, Street Paved
Roof Type Asphalt
Building
Sewer Public Sewer
Water Public
New Construction false
Schools
School District 301 , 301, 301
Others
HOA Fee Include None
Ownership Fee Simple
Special Listing Condition None
Read Less Info
Want to know what your home might be worth? Contact us for a FREE valuation!

Our team is ready to help you sell your home for the highest possible price ASAP

© 2024 Listings courtesy of MRED as distributed by MLS GRID. All Rights Reserved.
Bought with Ryan Gallen • Compass

"My job is to find and attract mastery-based agents to the office, protect the culture, and make sure everyone is happy! "







