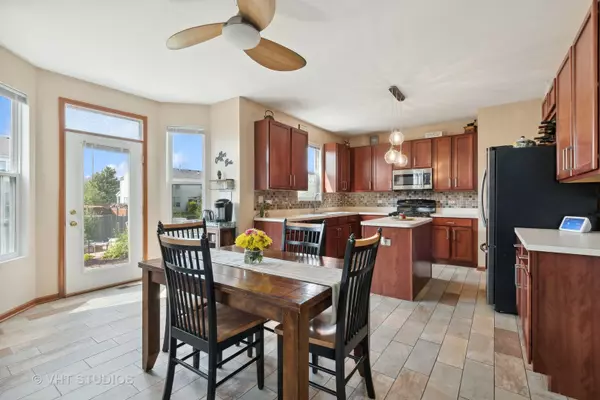$379,500
$379,500
For more information regarding the value of a property, please contact us for a free consultation.
4 Beds
2.5 Baths
3,468 SqFt
SOLD DATE : 11/29/2023
Key Details
Sold Price $379,500
Property Type Single Family Home
Sub Type Detached Single
Listing Status Sold
Purchase Type For Sale
Square Footage 3,468 sqft
Price per Sqft $109
Subdivision Brookstone Springs
MLS Listing ID 11903593
Sold Date 11/29/23
Bedrooms 4
Full Baths 2
Half Baths 1
HOA Fees $10/ann
Year Built 2005
Annual Tax Amount $11,750
Tax Year 2022
Lot Dimensions 125 X 84 X 135 X 34 X 50
Property Description
Welcome to Brookstone Springs of Manhattan! Stunning from the moment you walk in - feel the spaciousness with 9-foot ceilings throughout the main floor and gorgeous wood grain ceramic tile upon entry. Featuring a versatile living area with decorative fireplace, separate dining, large kitchen, family room, and first floor laundry. The spacious kitchen features upgraded cabinetry, an island, and 42" upper cabinets! Family room overlooks the large backyard complete with hot tub. Upstairs is enhanced with a huge loft, ideal for relaxation or recreation. Generously sized bedrooms offer ample closet space, and master suite includes an en-suite bath. The finishing of the basement has been started, awaiting your ideas and personal touch. Home has many upgrades including a new roof, new driveway, newer central air, and living room window. Backyard is partially fenced with nice sized shed prefect for extras! Plus a sprinkler system adding convenience, and a neighborhood park. All of this located in the esteemed Lincoln-Way School District, education excellence is right at your doorstep.
Location
State IL
County Will
Area Manhattan/Wilton Center
Rooms
Basement Partial
Interior
Interior Features Vaulted/Cathedral Ceilings, First Floor Laundry
Heating Natural Gas
Cooling Central Air
Equipment Ceiling Fan(s), Sprinkler-Lawn
Fireplace N
Appliance Range, Microwave, Dishwasher, Refrigerator, Washer, Dryer
Exterior
Garage Attached
Garage Spaces 2.0
Waterfront false
Building
Sewer Public Sewer
Water Public
New Construction false
Schools
High Schools Lincoln-Way West High School
School District 114 , 114, 210
Others
HOA Fee Include Other
Ownership Fee Simple w/ HO Assn.
Special Listing Condition None
Read Less Info
Want to know what your home might be worth? Contact us for a FREE valuation!

Our team is ready to help you sell your home for the highest possible price ASAP

© 2024 Listings courtesy of MRED as distributed by MLS GRID. All Rights Reserved.
Bought with Jeffrey Kaminski • Redfin Corporation

"My job is to find and attract mastery-based agents to the office, protect the culture, and make sure everyone is happy! "







