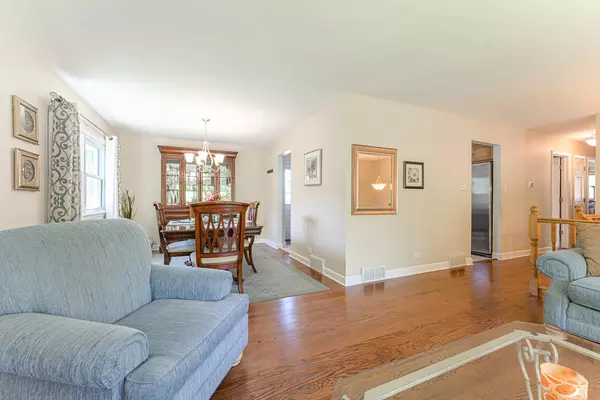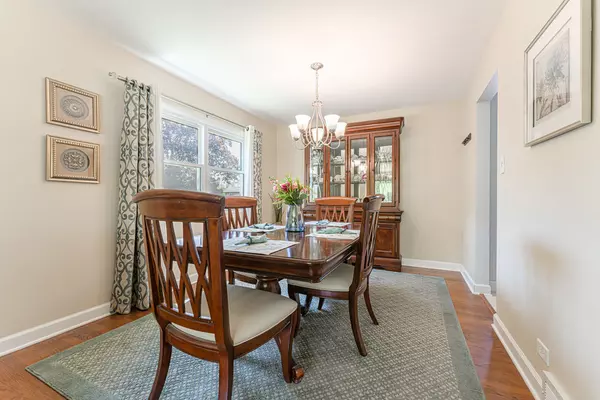$382,000
$399,999
4.5%For more information regarding the value of a property, please contact us for a free consultation.
4 Beds
2 Baths
2,352 SqFt
SOLD DATE : 11/28/2023
Key Details
Sold Price $382,000
Property Type Single Family Home
Sub Type Detached Single
Listing Status Sold
Purchase Type For Sale
Square Footage 2,352 sqft
Price per Sqft $162
MLS Listing ID 11916511
Sold Date 11/28/23
Style Bi-Level,Traditional
Bedrooms 4
Full Baths 2
Year Built 1964
Annual Tax Amount $3,468
Tax Year 2021
Lot Size 10,149 Sqft
Lot Dimensions 77X131.3X77X131.2
Property Description
From the moment you step inside, you'll be impressed by the inviting foyer landing with beautiful marble tile, setting the stage for the exceptional craftsmanship and attention to detail found throughout. The formal living room is a true highlight, w/floor to ceiling windows permeating natural sunlight, creating a warm and welcoming atmosphere. The gleaming hardwood floors flow seamlessly from the hallway to the living & dining room. Adjacent to the living room, you'll find a formal dining room that is perfect for hosting unforgettable dinner parties and special occasions. Within steps is the chef's gourmet kitchen, a culinary haven that was fully renovated in 2017. Upgrades include: stainless steel appliances (dishwasher, refrigerator, stove, microwave), custom furniture-grade cabinetry with crown molding, granite countertops, neutral decorative backsplash, stunning 3-tier light chandelier, kitchen sink, faucet with touchless sensor, window, blinds, and Pergo flooring were all upgraded. Whether you're preparing a quick meal or indulging in a culinary masterpiece, this kitchen provides the perfect ambiance for all your cooking endeavors. The home offers four spacious bedrooms and features two full bathrooms. Main level bathroom was renovated by the homeowner and includes a soaking tub featuring neutral backsplash with decorative tile accents with modern finishes, a comfort-height cabinet vanity with granite, Moen plumbing, & a decorative mirror. The lower-level bathroom has a walk-in shower. Upgrades include a comfort height vanity cabinet, granite, tile & decorative mirror. If you're looking for space, the lower level of this home is an entertainer's dream, offering an additional large family room perfect for hosting guests. An adjacent open-concept room provides endless possibilities for use, whether you envision a playroom, dining area, home gym, or recreational space for a billiards pool table for all to enjoy. The lower level has access to the exterior via a private entry door leading to the backyard. Step outside onto the 12 x 16 maintenance-free deck and take in the beauty of the backyard while enjoying the warm summer breeze. The ample space is ideal for outdoor furniture and a barbecue station, allowing you to savor the beauty of nature from the comfort of your own home. Convenience is key, as this property is ideally situated near local amenities, parks, shopping centers, and renowned schools. The Palos Heights community offers a wide range of recreational activities, including golf courses, hiking trails, and nature preserves, ensuring a vibrant and active lifestyle for residents. Don't miss out on the opportunity to make 12530 S. Massasoit Avenue your forever home. With its impeccable condition, prime location, spacious rooms, and enticing upgrades, this property is truly a gem waiting to be cherished. Schedule a showing today for this magnificent property. Additional upgrades homeowner has made over the course of ownership: Updated full kitchen, bathrooms, dining room windows, hardwood floors, kitchen flooring, upgraded all electrical fixtures, maintenance free composite deck, generator, Nest thermostat, Ring Doorbell, interior doors replaced with hardware, marble tile in foyer, ceramic tile in laundry room and lower level, front/back storm door, generator, roof, concrete, air conditioner.
Location
State IL
County Cook
Area Palos Heights
Rooms
Basement Full
Interior
Interior Features Hardwood Floors, Wood Laminate Floors, First Floor Full Bath, Some Carpeting, Some Window Treatmnt, Drapes/Blinds, Granite Counters, Separate Dining Room, Some Storm Doors, Some Wall-To-Wall Cp
Heating Natural Gas, Forced Air
Cooling Central Air
Equipment Humidifier, CO Detectors, Generator
Fireplace N
Appliance Range, Microwave, Dishwasher, Refrigerator, Washer, Dryer, Stainless Steel Appliance(s)
Laundry Gas Dryer Hookup, In Unit, Sink
Exterior
Exterior Feature Deck, Storms/Screens, Other
Garage Detached
Garage Spaces 2.0
Community Features Park, Curbs, Sidewalks, Street Lights, Street Paved
Roof Type Asphalt
Building
Lot Description Landscaped
Sewer Public Sewer
Water Lake Michigan, Public
New Construction false
Schools
School District 128 , 128, 218
Others
HOA Fee Include None
Ownership Fee Simple
Special Listing Condition None
Read Less Info
Want to know what your home might be worth? Contact us for a FREE valuation!

Our team is ready to help you sell your home for the highest possible price ASAP

© 2024 Listings courtesy of MRED as distributed by MLS GRID. All Rights Reserved.
Bought with Salvador Gonzalez • RE/MAX MI CASA

"My job is to find and attract mastery-based agents to the office, protect the culture, and make sure everyone is happy! "







