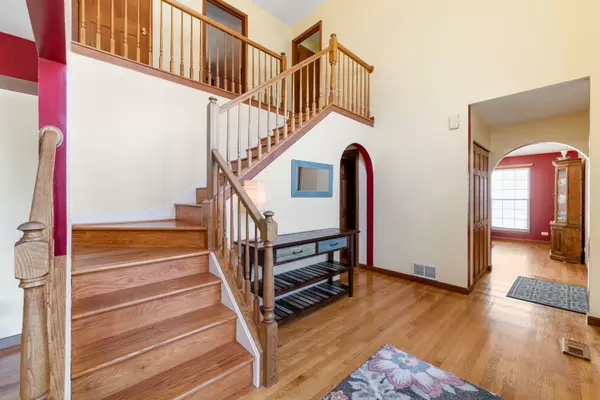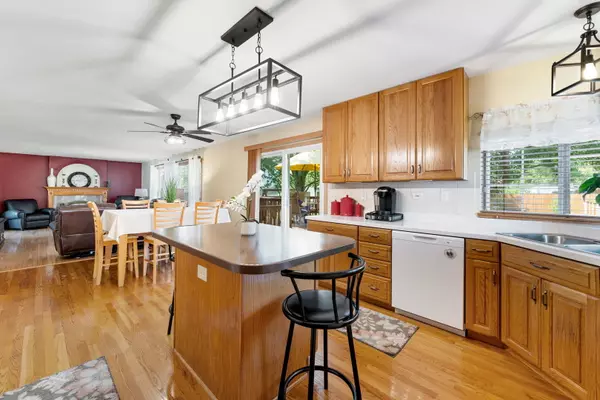$390,000
$399,900
2.5%For more information regarding the value of a property, please contact us for a free consultation.
5 Beds
2.5 Baths
2,348 SqFt
SOLD DATE : 11/20/2023
Key Details
Sold Price $390,000
Property Type Single Family Home
Sub Type Detached Single
Listing Status Sold
Purchase Type For Sale
Square Footage 2,348 sqft
Price per Sqft $166
Subdivision Glens Of College Green
MLS Listing ID 11886128
Sold Date 11/20/23
Style Traditional
Bedrooms 5
Full Baths 2
Half Baths 1
HOA Fees $12/ann
Year Built 1992
Annual Tax Amount $7,969
Tax Year 2022
Lot Size 10,206 Sqft
Lot Dimensions 10890
Property Description
This beautiful, elegant home is the largest model in the Glens of College Green. Super clean & move in condition. Enter in to the dramatic 2-sty Foyer accentuated by an oak staircase. This home features a formal Living Rm, Dining Rm, & Family Rm with fireplace. French doors separate the Family & Living Rm's. Real oak hardwood floors in the Foyer/Dining Rm/Powder Rm/Kitchen & stair treads. The spacious Kitchen has 42" oak cabinets, a center-island, breakfast area, & Pantry cabinets with roll away shelves. Relax in your Master BR with walk-in-closet, en-suite bathroom with jetted tub, separate shower, double sinks, ceramic tile floors, & private commode. You will love the convenient 2nd floor Laundry Rm. All 4 Bedrooms have engineered wood flooring, including the 2nd floor hallway, Living Rm, & the Family Rm. The full finished Basement with L-shaped rec room includes a 5th bedroom & a large unfinished storage space. The fully fenced backyard features a 2-level deck plus a shed for your gardening tools. Many new updates in the last year! New dishwasher. New clothes dryer. New light fixtures. New garage door opener. New gas furnace & A/C system. New hot water heater. New sump pump & battery backup. New basement egress windows. Must see!!! 5.875% 30 Year Fixed 2-1 Buydown Financing Available - Conventional or FHA with Sellers Preferred Lender! The finance package cost is about 3% of the sale price. The Seller will contribute 1% of the sales price as a Sellers paid credit towards this buydown package with this lender. A Sellers paid credit totaling 3% can be built into the sale price. See "Low Rate Finance Instructions" under "Additional Information" or contact listing agent.
Location
State IL
County Kane
Area Elgin
Rooms
Basement Full
Interior
Interior Features Hardwood Floors, Wood Laminate Floors, Second Floor Laundry, Walk-In Closet(s)
Heating Natural Gas, Forced Air
Cooling Central Air
Fireplaces Number 1
Fireplaces Type Wood Burning
Fireplace Y
Appliance Range, Microwave, Dishwasher, Refrigerator, Washer, Dryer
Laundry In Unit
Exterior
Exterior Feature Deck
Parking Features Attached
Garage Spaces 2.0
Roof Type Asphalt
Building
Lot Description Fenced Yard
Sewer Public Sewer
Water Public
New Construction false
Schools
Elementary Schools Otter Creek Elementary School
Middle Schools Abbott Middle School
High Schools South Elgin High School
School District 46 , 46, 46
Others
HOA Fee Include None
Ownership Fee Simple w/ HO Assn.
Special Listing Condition None
Read Less Info
Want to know what your home might be worth? Contact us for a FREE valuation!

Our team is ready to help you sell your home for the highest possible price ASAP

© 2024 Listings courtesy of MRED as distributed by MLS GRID. All Rights Reserved.
Bought with Corey Ringa • Homesmart Connect LLC

"My job is to find and attract mastery-based agents to the office, protect the culture, and make sure everyone is happy! "







