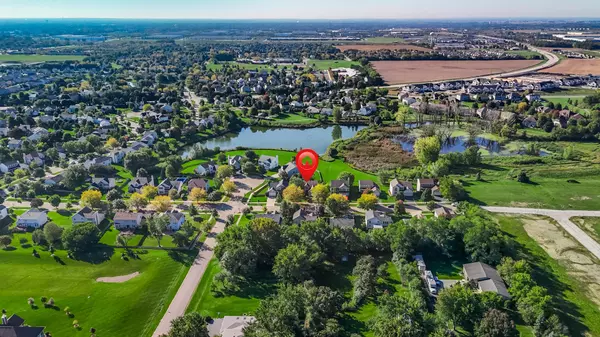$410,000
$419,000
2.1%For more information regarding the value of a property, please contact us for a free consultation.
4 Beds
2.5 Baths
2,420 SqFt
SOLD DATE : 11/20/2023
Key Details
Sold Price $410,000
Property Type Single Family Home
Sub Type Detached Single
Listing Status Sold
Purchase Type For Sale
Square Footage 2,420 sqft
Price per Sqft $169
Subdivision Orchard Estates
MLS Listing ID 11886695
Sold Date 11/20/23
Style Traditional
Bedrooms 4
Full Baths 2
Half Baths 1
HOA Fees $25/mo
Year Built 2000
Annual Tax Amount $7,574
Tax Year 2022
Lot Size 9,160 Sqft
Lot Dimensions 71X129
Property Description
Fabulous 4 Bedroom and 2.5 Bath home in Orchard Estates. A STUNNING open foyer entry greets your guests as they explore and assimilate the newly added improvements of this HOLIDAY READY home. Start by relaxing in your COZY Formal living room featuring a wood burning fireplace. Get ready to display and PRESENT your special family cuisines in your Formal dining room. ENJOY your CRISP white painted KITCHEN cabinetry, highlighted with TILED backsplash and impressive QUARTZ countertops, stainless steel appliances, and graced with waterproof luxury vinyl plank flooring. Warm GATHERING space can be enjoyed in the Family room for all your game loving activities. Convenient half bathroom and sizable first floor laundry room complete the main floor layout. SECOND Upper floor living boasts three bedrooms with CEILING FANS that share the upper main floor bathroom with dual vanities. Delightful primary ensuite with ceiling fan and full bath with double vanities, full shower, corner tub and a huge WIC. Partially finished basement boasts rough in plumbing. WONDERFUL location at the end of the street with a rear WATERVIEW that can be enjoyed while relaxing on your oversized deck! Recent Improvements to this home are as follows: 2022: Renovated kitchen and fresh paint in ALL common areas of the home. 2020: New garbage disposal and dishwasher 2017: New furnace and DUAL ZONE heating and air conditioning. TURN the KEY and unlock the door to a NEW chapter~ WELCOME HOME!
Location
State IL
County Kane
Area North Aurora
Rooms
Basement Full
Interior
Interior Features First Floor Laundry
Heating Natural Gas
Cooling Central Air
Fireplaces Number 1
Fireplaces Type Wood Burning
Equipment Water-Softener Owned, CO Detectors, Ceiling Fan(s)
Fireplace Y
Appliance Range, Microwave, Dishwasher, Refrigerator, Disposal, Stainless Steel Appliance(s)
Exterior
Exterior Feature Deck
Garage Attached
Garage Spaces 2.0
Community Features Curbs, Sidewalks, Street Lights, Street Paved
Waterfront false
Roof Type Asphalt
Building
Lot Description Landscaped, Water View, Mature Trees, Sidewalks, Streetlights
Sewer Public Sewer
Water Public
New Construction false
Schools
Elementary Schools Fearn Elementary School
Middle Schools Jewel Middle School
High Schools West Aurora High School
School District 129 , 129, 129
Others
HOA Fee Include Other
Ownership Fee Simple
Special Listing Condition None
Read Less Info
Want to know what your home might be worth? Contact us for a FREE valuation!

Our team is ready to help you sell your home for the highest possible price ASAP

© 2024 Listings courtesy of MRED as distributed by MLS GRID. All Rights Reserved.
Bought with Amy Filbert • @properties Christie's International Real Estate

"My job is to find and attract mastery-based agents to the office, protect the culture, and make sure everyone is happy! "







