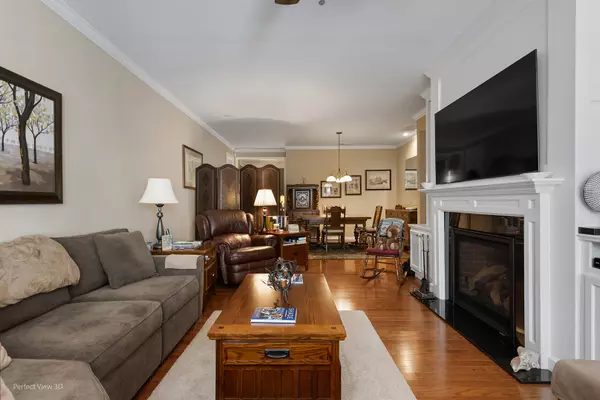$420,000
$420,000
For more information regarding the value of a property, please contact us for a free consultation.
3 Beds
2 Baths
1,883 SqFt
SOLD DATE : 11/15/2023
Key Details
Sold Price $420,000
Property Type Single Family Home
Sub Type Detached Single
Listing Status Sold
Purchase Type For Sale
Square Footage 1,883 sqft
Price per Sqft $223
Subdivision Edgewater By Del Webb
MLS Listing ID 11890818
Sold Date 11/15/23
Style Ranch
Bedrooms 3
Full Baths 2
HOA Fees $256/mo
Year Built 2007
Annual Tax Amount $7,788
Tax Year 2022
Lot Dimensions 51 X 110
Property Description
Outstanding Wilmette with 3 Bdrms, 2 Full Baths, Din Rm, Sun Rm Brkfst Nook & Fam Rm w/Gas Fireplace (Custom shelves & Cabs). All Window Treatments & Lighting stay. Kitchen has 42" Refinished Cabs, Granite Cntr Tops, Indirect Lighting, Hrdwd Flrs & Newer SS Appliances. Home has lots of improvements: Updated Kitchen (2017), Furnace, AC & Wtr Htr (2021), Driveway (2015), Paver Patio & Driveway Ribbons (2019), Crown Molding & Carpet (2017). Air Ducts, Vents & Fireplace, recently cleaned. A remarkable home in a Great Location. Come for "The Fun" in this Del Webb 55+ Community!
Location
State IL
County Kane
Area Elgin
Rooms
Basement None
Interior
Interior Features Hardwood Floors, First Floor Bedroom, In-Law Arrangement, First Floor Laundry, First Floor Full Bath, Walk-In Closet(s), Bookcases, Ceilings - 9 Foot, Coffered Ceiling(s), Some Carpeting, Some Window Treatmnt, Drapes/Blinds, Granite Counters, Separate Dining Room, Some Storm Doors, Pantry
Heating Natural Gas
Cooling Central Air
Fireplaces Number 1
Fireplaces Type Gas Log, Gas Starter
Equipment Humidifier, Security System, CO Detectors, Ceiling Fan(s), Water Heater-Gas
Fireplace Y
Appliance Range, Microwave, Dishwasher, Refrigerator, Washer, Dryer, Disposal, Stainless Steel Appliance(s)
Laundry Gas Dryer Hookup, In Unit, Sink
Exterior
Exterior Feature Brick Paver Patio, Storms/Screens, Other
Parking Features Attached
Garage Spaces 2.0
Community Features Clubhouse, Pool, Tennis Court(s), Curbs, Gated, Sidewalks, Street Lights, Street Paved
Roof Type Asphalt
Building
Lot Description Landscaped, Mature Trees
Sewer Public Sewer, Sewer-Storm
Water Public
New Construction false
Schools
School District 46 , 46, 46
Others
HOA Fee Include Insurance,Security,Clubhouse,Exercise Facilities,Pool,Lawn Care,Snow Removal
Ownership Fee Simple w/ HO Assn.
Special Listing Condition None
Read Less Info
Want to know what your home might be worth? Contact us for a FREE valuation!

Our team is ready to help you sell your home for the highest possible price ASAP

© 2024 Listings courtesy of MRED as distributed by MLS GRID. All Rights Reserved.
Bought with Matthew Lysien • Suburban Life Realty, Ltd

"My job is to find and attract mastery-based agents to the office, protect the culture, and make sure everyone is happy! "







