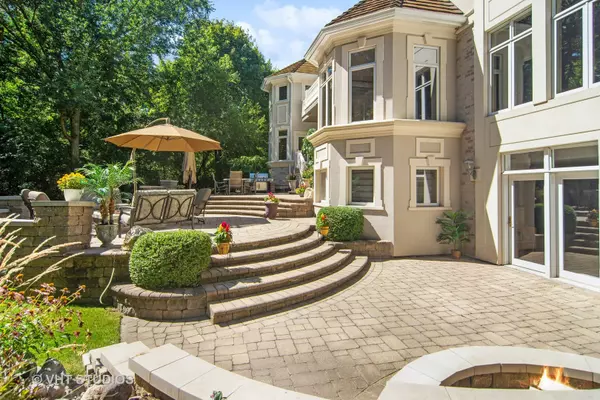$1,300,000
$1,429,000
9.0%For more information regarding the value of a property, please contact us for a free consultation.
5 Beds
6 Baths
5,844 SqFt
SOLD DATE : 11/09/2023
Key Details
Sold Price $1,300,000
Property Type Single Family Home
Sub Type Detached Single
Listing Status Sold
Purchase Type For Sale
Square Footage 5,844 sqft
Price per Sqft $222
Subdivision Brookstone
MLS Listing ID 11874718
Sold Date 11/09/23
Bedrooms 5
Full Baths 5
Half Baths 2
HOA Fees $208/ann
Year Built 2002
Annual Tax Amount $30,841
Tax Year 2022
Lot Size 1.720 Acres
Lot Dimensions 500 X 149.8464
Property Description
A gorgeous private estate home sited perfectly on a 1.72 acre lot in Long Grove, in the esteemed Stevenson High School district. With 5,800 square feet on the first two floors and a finished walk-out lower level adding another 2,200 square feet of finished space, this exquisite home has 5 bedrooms and 5.2 baths. Upon entering the house, you immediately feel the bright open floorplan with a large two story foyer with custom staircase and flanked by the dining room with cove ceiling and living room, ready to handle all your entertaining needs. From the foyer the house flows into the two story family room with fireplace and a wall of windows bringing in the views of the beautiful backyard. The kitchen is open to the family room, sun room and eating area, and is expansive with 3 islands, 3 sinks and professional grade appliances, including a Thermador cooktop with 6 burners and a griddle with professional grade ventilation above, double oven, microwave, dishwasher, SubZero refrigerator/freezer, ice maker, wine refrigerator and reverse osmosis water system. The octagonal eating area is perfect for dining and includes a door to the brick patio. There are large windows all along the back of the house bringing in light and views to these southeast facing rooms, offering a peaceful sanctuary. The thoughtful floor plan continues with a private office with built-ins for working at home off the foyer, and two half baths plus a large laundry/utility room with storage closets. There is both a front and back staircase to access the second floor, where you will find four bedrooms all ensuite and all with walk-in closets. The primary suite is a sanctuary in itself with a fireplace and balcony overlooking the backyard, two walk-in closets, and a luxurious primary bath with Jacuzzi tub, steam shower, heated floors and two water closets. An additional loft space upstairs can function as a second office or study area. The walk out lower level has tall ceilings and features a game room, exercise room, theater room and fifth bedroom and full bath. The stunning backyard has a three level tiered brick patio accessible from the sun room, eating area and walkout lower level and includes an outdoor grill, gas firepit and wood firepit. With exquisite views of the woods, and Buffalo Creek Forest Preserve behind you, this home has privacy, views and outdoor space beyond compare. 2019 Cedur Synthetic Shake Roof, 2019 Tankless Water Heater, 2017 high efficient HVAC, 2011 generator. A home that has been upgraded and maintained by its original owners. A must see for anyone looking for a large estate home in the Stevenson High School district, convenient to downtown Long Grove and all amenities!
Location
State IL
County Lake
Area Hawthorn Woods / Lake Zurich / Kildeer / Long Grove
Rooms
Basement Full, Walkout
Interior
Interior Features Vaulted/Cathedral Ceilings, Hardwood Floors, Heated Floors, First Floor Laundry, Walk-In Closet(s)
Heating Natural Gas
Cooling Central Air
Fireplaces Number 2
Fireplaces Type Gas Log, Gas Starter
Fireplace Y
Appliance Double Oven, Microwave, Dishwasher, Refrigerator, Washer, Dryer, Disposal, Wine Refrigerator, Cooktop, Range Hood, Water Softener Owned
Exterior
Exterior Feature Balcony, Brick Paver Patio, Fire Pit
Garage Attached
Garage Spaces 3.0
Roof Type Other
Building
Lot Description Cul-De-Sac, Nature Preserve Adjacent
Sewer Septic-Private
Water Private Well
New Construction false
Schools
Elementary Schools Kildeer Countryside Elementary S
Middle Schools Woodlawn Middle School
High Schools Adlai E Stevenson High School
School District 96 , 96, 125
Others
HOA Fee Include Insurance,Other
Ownership Fee Simple
Special Listing Condition None
Read Less Info
Want to know what your home might be worth? Contact us for a FREE valuation!

Our team is ready to help you sell your home for the highest possible price ASAP

© 2024 Listings courtesy of MRED as distributed by MLS GRID. All Rights Reserved.
Bought with Soungune Kisellus • Homesmart Connect LLC

"My job is to find and attract mastery-based agents to the office, protect the culture, and make sure everyone is happy! "







