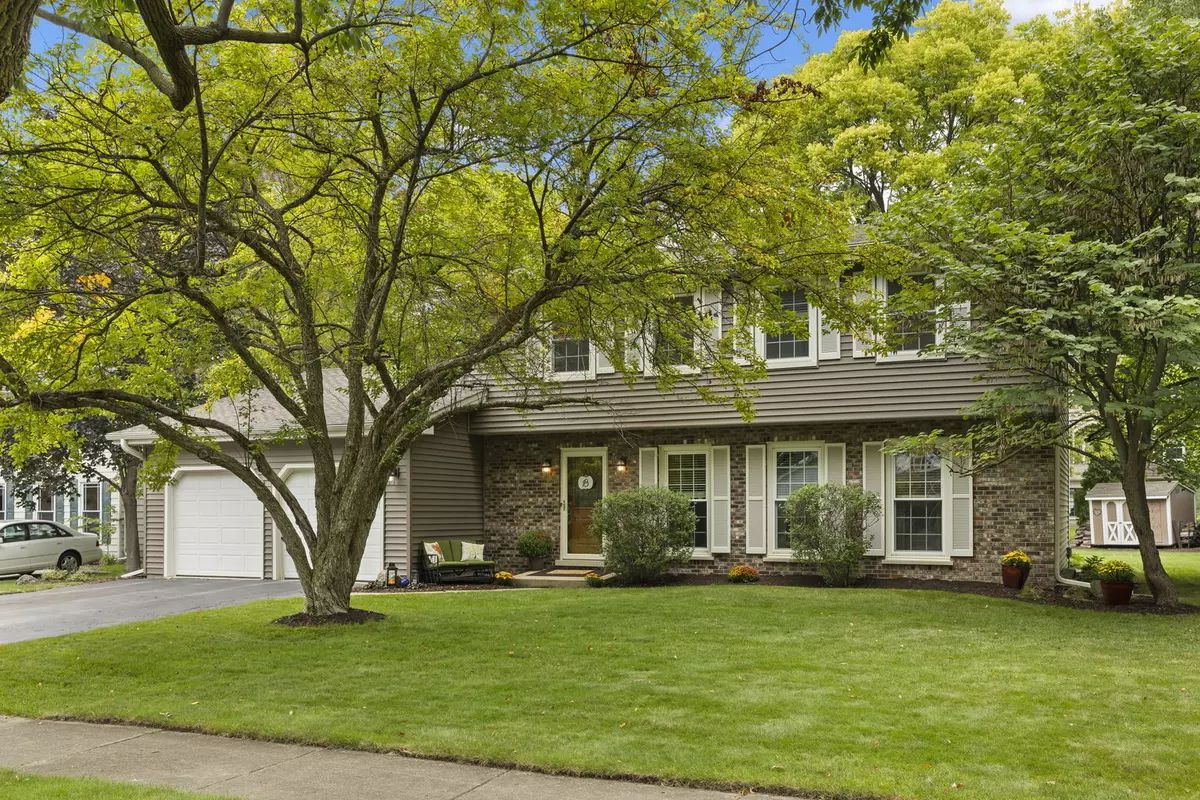$677,500
$689,900
1.8%For more information regarding the value of a property, please contact us for a free consultation.
4 Beds
3.5 Baths
2,308 SqFt
SOLD DATE : 11/03/2023
Key Details
Sold Price $677,500
Property Type Single Family Home
Sub Type Detached Single
Listing Status Sold
Purchase Type For Sale
Square Footage 2,308 sqft
Price per Sqft $293
Subdivision Pembroke Greens
MLS Listing ID 11895973
Sold Date 11/03/23
Style Traditional
Bedrooms 4
Full Baths 3
Half Baths 1
Year Built 1974
Annual Tax Amount $9,459
Tax Year 2022
Lot Dimensions 85X145X85X149
Property Description
Welcome to this 2-story gem nestled in the heart of Naperville! Boasting 4 bedrooms and 3.5 bathrooms, this stunning home offers a perfect blend of luxury and comfort. Enjoy the gleaming hardwood floors throughout the main level. A large living room with gorgeous windows greets you just off the main entryway and staircase. The updated kitchen will wow you! Featuring top-of-the-line appliances, including a Sub-Zero fridge, a convenient island, barstool countertop, custom cabinets, granite countertops, large pantry, and an eat-in kitchen area complete with a cozy window bench, this is the kitchen you've been dreamin of! Get cozy at home by lighting a fire in the updated fireplace while enjoying music from the surround sound speaker system. The dining room and open concept living offer a wonderful space to entertain friends and family all year long. Upstairs, find 4 spacious bedrooms with large closets. The primary suite features two closets, and an attached bathroom with a walk-in shower. Best of all, you can enjoy your morning coffee or the evening sunset from your private balcony off of the bedroom. The finished basement with its own bathroom adds versatility to the living space. The expansive scenic yard invites you to unwind with a concrete patio and firepit area. Additional highlights include a 2.5-car attached garage with attic space above, a whole house fan, newer furnace and A/C, a radon mitigation system installed, large shed outside and crawl space inside offer lots of room for storage. Walk across the street to top-rated Prairie Elementary School and park. Just one mile away from lively downtown Naperville where you'll enjoy fine dining, shopping, the riverwalk and beach. Don't miss the chance to make this magnificent Pembroke Greens house your forever home!
Location
State IL
County Du Page
Area Naperville
Rooms
Basement Full
Interior
Interior Features Hardwood Floors, Drapes/Blinds, Granite Counters, Pantry
Heating Natural Gas
Cooling Central Air
Fireplaces Number 1
Fireplaces Type Gas Starter
Equipment Ceiling Fan(s), Sump Pump, Sprinkler-Lawn, Radon Mitigation System
Fireplace Y
Appliance Range, Microwave, Dishwasher, Refrigerator, Washer, Dryer, Cooktop
Laundry Gas Dryer Hookup, In Unit
Exterior
Exterior Feature Balcony, Patio, Fire Pit
Garage Attached
Garage Spaces 2.5
Community Features Park, Curbs, Sidewalks, Street Lights, Street Paved
Waterfront false
Roof Type Asphalt
Building
Lot Description Mature Trees
Sewer Public Sewer
Water Lake Michigan, Public
New Construction false
Schools
Elementary Schools Prairie Elementary School
Middle Schools Washington Junior High School
High Schools Naperville North High School
School District 203 , 203, 203
Others
HOA Fee Include None
Ownership Fee Simple
Special Listing Condition None
Read Less Info
Want to know what your home might be worth? Contact us for a FREE valuation!

Our team is ready to help you sell your home for the highest possible price ASAP

© 2024 Listings courtesy of MRED as distributed by MLS GRID. All Rights Reserved.
Bought with Jeffrey Kropp • The Home Buyer Agents

"My job is to find and attract mastery-based agents to the office, protect the culture, and make sure everyone is happy! "







