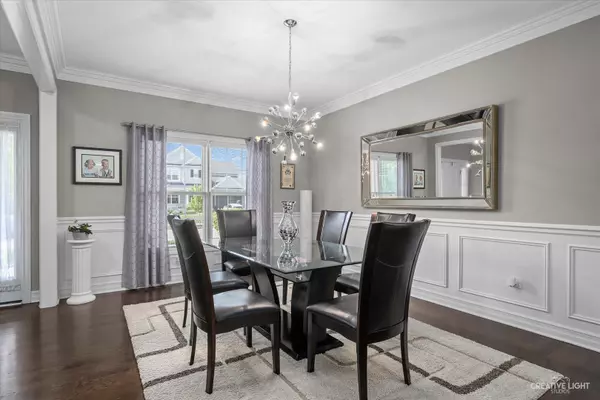$612,500
$629,900
2.8%For more information regarding the value of a property, please contact us for a free consultation.
4 Beds
4 Baths
2,534 SqFt
SOLD DATE : 11/03/2023
Key Details
Sold Price $612,500
Property Type Single Family Home
Sub Type Detached Single
Listing Status Sold
Purchase Type For Sale
Square Footage 2,534 sqft
Price per Sqft $241
Subdivision Highland Woods
MLS Listing ID 11883110
Sold Date 11/03/23
Style Ranch
Bedrooms 4
Full Baths 4
HOA Fees $80/qua
Year Built 2013
Annual Tax Amount $12,943
Tax Year 2022
Lot Size 0.410 Acres
Lot Dimensions 95X179X63X16X174X38
Property Description
Absolutely stunning! Shows better than a model! No expense spared! Beautiful custom brick front ranch located on oversized lot! Epoxied ramp sidewalk leads to covered front porch! Formal living room with crown molding and added wainscoting! Cozy living room with crown molding and fireplace with custom mantle opens to the gorgeous extended gourmet kitchen with breakfast bar, granite countertops, 42" custom cabinets with crown molding and under cabinet lighting, beverage fridge and full walk-in pantry! Convenient 1st floor laundry with extra cabinets! Luxury master suite with tray ceiling, huge walk-in closet, large sliding glass doors to the deck and upgraded private bath with easy walk-in shower with custom tile work! 2nd bedroom with its own private bathroom! Hall bath is oversized! Huge finished basement with 4th bedroom, full bath with shower, rec room, storage room and workout/flex room! Rich hardwood floors throughout! Mint & neutral condition! Excellent 301 schools! Enjoy the clubhouse and swimming pool! Quick access to I-90!
Location
State IL
County Kane
Area Elgin
Rooms
Basement Full, English
Interior
Interior Features Hardwood Floors, First Floor Bedroom, First Floor Laundry, First Floor Full Bath
Heating Natural Gas, Forced Air
Cooling Central Air
Fireplaces Number 1
Fireplaces Type Wood Burning, Gas Starter
Equipment Humidifier, Security System, CO Detectors, Ceiling Fan(s), Sump Pump, Radon Mitigation System
Fireplace Y
Appliance Range, Microwave, Dishwasher, Refrigerator, Disposal, Stainless Steel Appliance(s)
Exterior
Exterior Feature Deck, Porch, Porch Screened, Storms/Screens
Parking Features Attached
Garage Spaces 3.0
Community Features Clubhouse, Park, Pool, Tennis Court(s), Sidewalks, Street Paved
Roof Type Asphalt
Building
Lot Description Irregular Lot, Landscaped
Sewer Public Sewer
Water Public
New Construction false
Schools
School District 301 , 301, 301
Others
HOA Fee Include Clubhouse,Exercise Facilities,Pool,Other
Ownership Fee Simple w/ HO Assn.
Special Listing Condition None
Read Less Info
Want to know what your home might be worth? Contact us for a FREE valuation!

Our team is ready to help you sell your home for the highest possible price ASAP

© 2024 Listings courtesy of MRED as distributed by MLS GRID. All Rights Reserved.
Bought with Anthony Zammitt • Lofty LLC

"My job is to find and attract mastery-based agents to the office, protect the culture, and make sure everyone is happy! "







