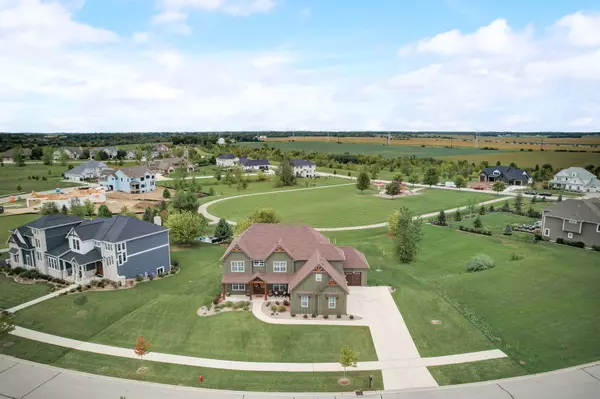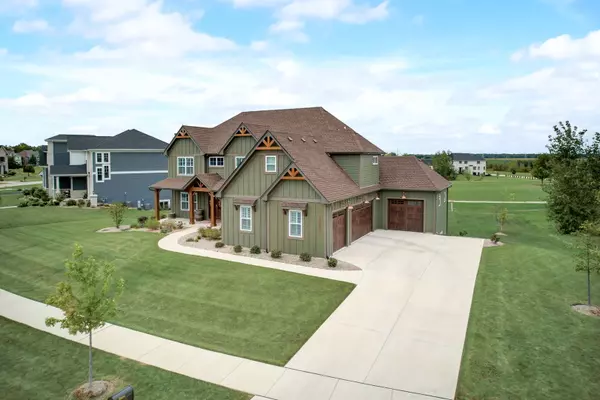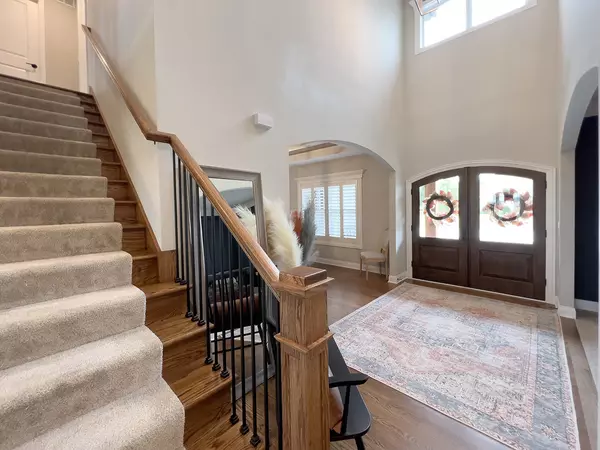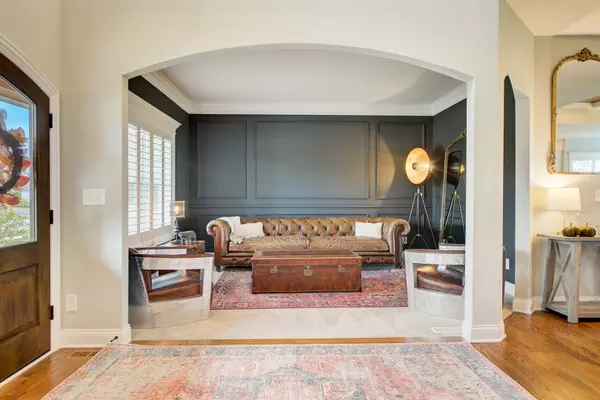$856,000
$875,000
2.2%For more information regarding the value of a property, please contact us for a free consultation.
5 Beds
3.5 Baths
3,957 SqFt
SOLD DATE : 11/03/2023
Key Details
Sold Price $856,000
Property Type Single Family Home
Sub Type Detached Single
Listing Status Sold
Purchase Type For Sale
Square Footage 3,957 sqft
Price per Sqft $216
Subdivision Hannaford Farm
MLS Listing ID 11878239
Sold Date 11/03/23
Style Contemporary,Farmhouse
Bedrooms 5
Full Baths 3
Half Baths 1
HOA Fees $55/ann
Year Built 2021
Annual Tax Amount $20,979
Tax Year 2022
Lot Size 0.500 Acres
Lot Dimensions 166X175X80X173
Property Description
Welcome to this extraordinary 2-year-old "like new" custom home nestled in the enchanting Hannaford Farm community of Sugar Grove. From the moment you approach, the James Hardie board and batten beckons you with its welcoming front porch with oversized wood beams and a flickering gas lantern. Step inside, and you'll be greeted by a 2-story foyer that promises to captivate. To your left and right, a formal living room and dining room flank the foyer with grace and style. These elegant spaces seamlessly flow into the gourmet kitchen with quartz counters, Boos Block island, white cabinetry and upscale appliances and finishes. The kitchen also boasts a great walk-in pantry and casual eating area. A sliding door off the eating area gives access to the deck and backyard views with no neighbors behind. The heart of the home, the family room, offers an abundance of natural light pouring in through a wall of windows, casting a warm glow on the cozy fireplace and boxed beam ceiling. Style and function define the main floor, with a well-appointed den for work or relaxation, a thoughtfully designed powder room, and a spacious shiplap mudroom with drop zone to keep everything organized. No detail has been overlooked in this impeccably crafted home. Ascending the staircase to the second floor, you'll discover a haven of comfort and luxury. The master suite is a true sanctuary, complete with a sitting room that invites you to unwind, a spa-like bath that promises relaxation, and a walk-in closet for all your wardrobe needs. Bedroom 2 offers an en-suite bath and its own walk-in closet, providing a private retreat for guests or family members. Bedrooms 3 and 4 share a beautifully designed hall bath, ensuring everyone's comfort and convenience. Additionally, a versatile flex room makes a great family room, theater room, or 5th bedroom to suit your lifestyle. Completing the second floor is a dedicated laundry room, adding practicality to the mix. But the allure of this home doesn't stop at the living spaces. A full 9' LOOK-out basement provides potential for expansion and storage with tons of windows and rough in plumbing for future bath. A D-R-E-A-M garage set up with a main 3 car and additional separate 2 car space with 15' ceilings and high bay garage doors to hold 4-5 vehicles AND ensures ample room for your hobbies. Close location to I88 is a big plus too!
Location
State IL
County Kane
Area Sugar Grove
Rooms
Basement Full, English
Interior
Interior Features Vaulted/Cathedral Ceilings, Hardwood Floors, Second Floor Laundry, Walk-In Closet(s), Coffered Ceiling(s)
Heating Natural Gas, Forced Air
Cooling Central Air
Fireplaces Number 1
Fireplaces Type Gas Log, Gas Starter
Equipment Humidifier, Security System, Ceiling Fan(s), Sump Pump
Fireplace Y
Appliance Double Oven, Microwave, Dishwasher, Refrigerator, Washer, Dryer, Disposal, Stainless Steel Appliance(s), Wine Refrigerator, Cooktop, Built-In Oven, Range Hood
Laundry In Unit, Sink
Exterior
Exterior Feature Deck
Garage Attached
Garage Spaces 4.0
Community Features Park, Curbs, Sidewalks, Street Lights, Street Paved
Waterfront false
Roof Type Asphalt
Building
Lot Description Landscaped
Sewer Public Sewer
Water Public
New Construction false
Schools
Elementary Schools John Shields Elementary School
Middle Schools Kaneland Middle School
High Schools Kaneland High School
School District 302 , 302, 302
Others
HOA Fee Include Other
Ownership Fee Simple w/ HO Assn.
Special Listing Condition None
Read Less Info
Want to know what your home might be worth? Contact us for a FREE valuation!

Our team is ready to help you sell your home for the highest possible price ASAP

© 2024 Listings courtesy of MRED as distributed by MLS GRID. All Rights Reserved.
Bought with Janice Junk • Keller Williams Experience

"My job is to find and attract mastery-based agents to the office, protect the culture, and make sure everyone is happy! "







